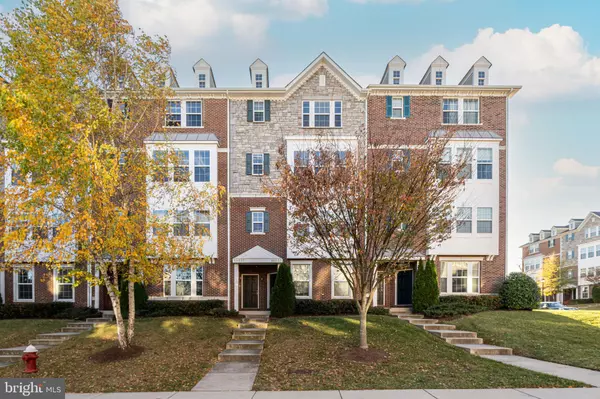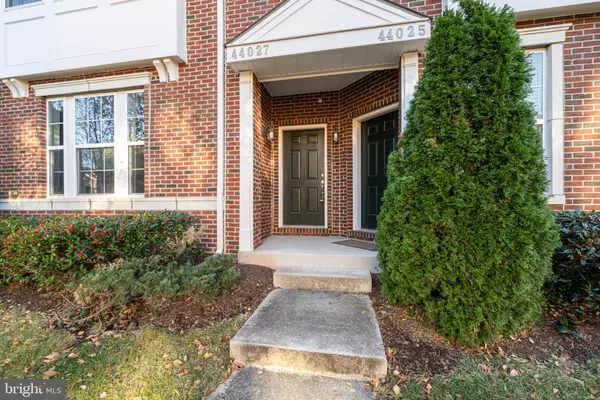For more information regarding the value of a property, please contact us for a free consultation.
44027 ETNA TER Chantilly, VA 20152
Want to know what your home might be worth? Contact us for a FREE valuation!

Our team is ready to help you sell your home for the highest possible price ASAP
Key Details
Sold Price $572,500
Property Type Condo
Sub Type Condo/Co-op
Listing Status Sold
Purchase Type For Sale
Square Footage 2,704 sqft
Price per Sqft $211
Subdivision East Gate Condominiums
MLS Listing ID VALO2084386
Sold Date 12/23/24
Style Other
Bedrooms 3
Full Baths 2
Half Baths 1
Condo Fees $156/mo
HOA Fees $116/mo
HOA Y/N Y
Abv Grd Liv Area 2,704
Originating Board BRIGHT
Year Built 2015
Annual Tax Amount $4,510
Tax Year 2024
Property Description
Welcome to this spacious upper level home with over 2700 sf and 3 bedroom, 2.5 bathroom with an attached one- car rear garage. As you enter the main level. you will enjoy the light airy open floorplan featuring a large combination living and dining room with upgraded wide flooring. Towards the rear of the main level, a spacious open kitchen with a large island, lots of cabinets and countertop space and an adjacent rec room. with sliding glass door that opens to a small balcony. The spacious kitchen features granite countertops and "stainless steel" appliances. The upper level includes a spacious primary bedroom that includes a large walk-in closet, a luxurious bath with dual vanity sinks, soaking tub and separate shower. Two other bedrooms shares a full bath with dual vanity sinks as well. The laundry room located is on this bedroom level for convenience. This home is located in a great location within easy access to Route 50, shops. and community center with in ground pool.
Location
State VA
County Loudoun
Zoning R16
Interior
Interior Features Bathroom - Soaking Tub, Breakfast Area, Bathroom - Tub Shower, Combination Dining/Living, Combination Kitchen/Dining, Dining Area, Family Room Off Kitchen, Floor Plan - Open, Kitchen - Island, Kitchen - Table Space, Walk-in Closet(s), Window Treatments
Hot Water Electric
Heating Forced Air, Central
Cooling Central A/C
Equipment Built-In Microwave, Disposal, Dishwasher, Dryer, Icemaker, Microwave, Oven/Range - Gas, Refrigerator, Range Hood, Stainless Steel Appliances, Washer
Furnishings No
Fireplace N
Appliance Built-In Microwave, Disposal, Dishwasher, Dryer, Icemaker, Microwave, Oven/Range - Gas, Refrigerator, Range Hood, Stainless Steel Appliances, Washer
Heat Source Natural Gas
Laundry Dryer In Unit, Washer In Unit
Exterior
Parking Features Garage - Rear Entry, Inside Access
Garage Spaces 2.0
Amenities Available Community Center, Pool - Outdoor
Water Access N
Accessibility None
Attached Garage 1
Total Parking Spaces 2
Garage Y
Building
Story 2
Foundation Slab
Sewer Public Sewer
Water Public
Architectural Style Other
Level or Stories 2
Additional Building Above Grade, Below Grade
New Construction N
Schools
Elementary Schools Cardinal Ridge
Middle Schools Mercer
High Schools John Champe
School District Loudoun County Public Schools
Others
Pets Allowed Y
HOA Fee Include Snow Removal,Trash
Senior Community No
Tax ID 097192633004
Ownership Condominium
Acceptable Financing Conventional, FHA, VA, Cash
Horse Property N
Listing Terms Conventional, FHA, VA, Cash
Financing Conventional,FHA,VA,Cash
Special Listing Condition Standard
Pets Allowed Case by Case Basis
Read Less

Bought with Anupama Vajre • Pearson Smith Realty, LLC



