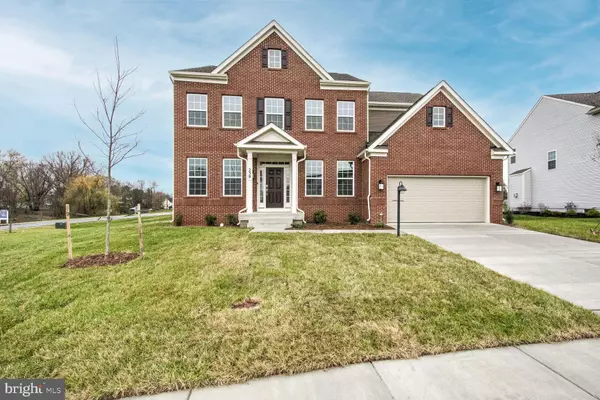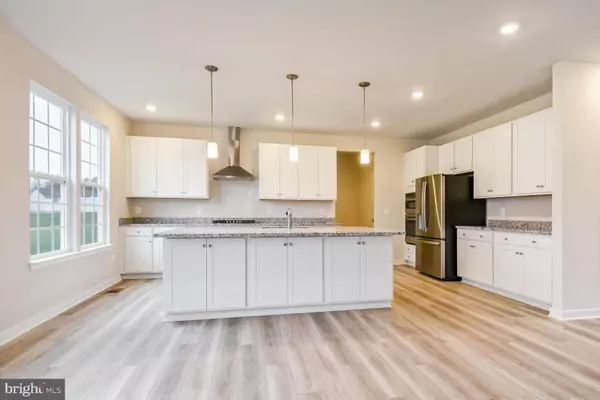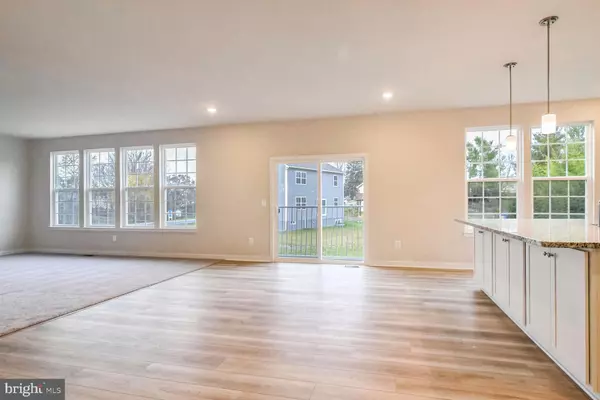For more information regarding the value of a property, please contact us for a free consultation.
238 LEHIGH DR #HARLOW II #002 Winchester, VA 22602
Want to know what your home might be worth? Contact us for a FREE valuation!

Our team is ready to help you sell your home for the highest possible price ASAP
Key Details
Sold Price $599,990
Property Type Single Family Home
Sub Type Detached
Listing Status Sold
Purchase Type For Sale
Square Footage 4,034 sqft
Price per Sqft $148
Subdivision Senseny Village
MLS Listing ID VAFV2022910
Sold Date 12/20/24
Style Colonial
Bedrooms 4
Full Baths 3
Half Baths 1
HOA Fees $55/mo
HOA Y/N Y
Abv Grd Liv Area 3,034
Originating Board BRIGHT
Year Built 2024
Tax Year 2024
Lot Size 0.352 Acres
Acres 0.35
Property Description
Come tour the Harlow! This new three-story home design is the epitome of casual elegance and is situated on .35 acres!! The first floor of this Federal Brick exterior home showcases an open-plan layout among the Great Room, breakfast room and upgraded kitchen which is suited with Valle Nevado granite countertops and white cabinets. A formal living room and dining room on either side of the foyer are ideal for entertaining. Upstairs, three secondary bedrooms and a luxe owner's suite with two walk-in closets and 2 additional bathrooms provide restful retreats for family members. An unfinished basement is ready to be transformed and has an areaway to the backyard.
**Photos are of a similar home**
Senseny Village is Lennar's first community in Winchester, VA, offering new single-family homes for sale and townhomes coming soon. Residents will enjoy a lovely Shenandoah Valley setting with great nearby retail and entertainment options at Apple Blossom Mall and in Old Town Winchester. Four miles away, Jim Barnett Park features swimming pools, sports courts, a lake and an arboretum. Proximity to Route 7 and I-81 makes it easy to get around. Shenandoah University offers conveniently located educational opportunities.
Location
State VA
County Frederick
Zoning RESIDENTIAL
Rooms
Other Rooms Living Room, Dining Room, Primary Bedroom, Bedroom 2, Bedroom 3, Bedroom 4, Kitchen, Foyer, Breakfast Room, Great Room, Laundry, Mud Room, Bathroom 2, Bathroom 3, Primary Bathroom
Basement Daylight, Partial, Interior Access, Rear Entrance
Interior
Interior Features Dining Area, Family Room Off Kitchen, Carpet, Walk-in Closet(s), Floor Plan - Open, Formal/Separate Dining Room, Kitchen - Eat-In, Kitchen - Island, Recessed Lighting, Bathroom - Tub Shower, Bathroom - Stall Shower, Pantry
Hot Water Electric
Heating Forced Air
Cooling Central A/C
Flooring Carpet, Ceramic Tile, Luxury Vinyl Plank
Equipment Built-In Microwave, Built-In Range, Dishwasher, Icemaker, Refrigerator
Appliance Built-In Microwave, Built-In Range, Dishwasher, Icemaker, Refrigerator
Heat Source Propane - Owned
Laundry Upper Floor
Exterior
Parking Features Garage Door Opener
Garage Spaces 2.0
Water Access N
Accessibility None
Attached Garage 2
Total Parking Spaces 2
Garage Y
Building
Story 3
Foundation Concrete Perimeter
Sewer Public Sewer
Water Public
Architectural Style Colonial
Level or Stories 3
Additional Building Above Grade, Below Grade
Structure Type 9'+ Ceilings
New Construction Y
Schools
School District Frederick County Public Schools
Others
Senior Community No
Tax ID NO TAX RECORD
Ownership Fee Simple
SqFt Source Estimated
Acceptable Financing Cash, Contract, Conventional, FHA, VA
Listing Terms Cash, Contract, Conventional, FHA, VA
Financing Cash,Contract,Conventional,FHA,VA
Special Listing Condition Standard
Read Less

Bought with NON MEMBER • Non Subscribing Office



