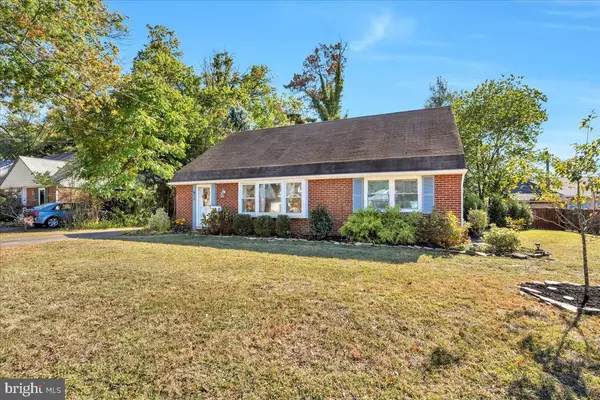For more information regarding the value of a property, please contact us for a free consultation.
872 MERCER DR Haddonfield, NJ 08033
Want to know what your home might be worth? Contact us for a FREE valuation!

Our team is ready to help you sell your home for the highest possible price ASAP
Key Details
Sold Price $474,900
Property Type Single Family Home
Sub Type Detached
Listing Status Sold
Purchase Type For Sale
Square Footage 1,779 sqft
Price per Sqft $266
Subdivision Tavistock Hills
MLS Listing ID NJCD2077786
Sold Date 12/20/24
Style Cape Cod
Bedrooms 4
Full Baths 2
HOA Y/N N
Abv Grd Liv Area 1,779
Originating Board BRIGHT
Year Built 1955
Annual Tax Amount $8,973
Tax Year 2023
Lot Size 8,716 Sqft
Acres 0.2
Lot Dimensions 83.00 x 105.00
Property Description
Absolutely beautiful brick home situated in a wonderful neighborhood with 4 Bedrooms and 2 Bathrooms.
This home was beautifully updated in 2019 and features newer laminate hardwood floors throughout, vinyl replacement windows, stainless steel kitchen appliance package (new dishwasher 2024), updated bathrooms, workout/office/flex room, naturally bright sunroom that functions as a family room/recreation room with custom bar included, HVAC/Furnace and hot water heater was installed in 2019, fully fenced in backyard, 4 year old storage shed, and a spa tub in the main floor bathroom. This beauty has 2 bedrooms and 1 bathroom on the main floor, along with a third room that can function as a gym, office, playroom. Also on the main floor, is a large open living room/dining room with custom built in cabinetry with an electric fireplace and television, beautiful kitchen with white shaker cabinetry and granite countertops. The laundry room/mudroom is perfectly located at the side entrance of the home and includes the front-load stackable LG washer and dryer. Located off of the mudroom is the large sunroom, which is a great entertaining space. It overlooks the peaceful fenced-in backyard, that has a gravel patio with beautiful privacy planter with bistro lights. The second floor consists of the primary suite with updated bathroom, closets and another room that can be used as a bedroom/nursery/office space/sitting room for primary bedroom. This home is located in great proximity to public transportation, easy access to I-295, and to historic Haddonfield and Haddon Heights.
Location
State NJ
County Camden
Area Barrington Boro (20403)
Zoning RES
Rooms
Other Rooms Living Room, Dining Room, Primary Bedroom, Bedroom 2, Bedroom 4, Kitchen, Bedroom 1, Sun/Florida Room, Exercise Room, Laundry, Bathroom 1, Bathroom 2
Main Level Bedrooms 2
Interior
Interior Features Bar, Bathroom - Jetted Tub, Bathroom - Walk-In Shower, Built-Ins, Ceiling Fan(s), Combination Dining/Living, Dining Area, Entry Level Bedroom, Primary Bath(s), Recessed Lighting
Hot Water Natural Gas
Heating Forced Air
Cooling Central A/C
Flooring Ceramic Tile, Laminated
Fireplaces Number 1
Fireplaces Type Electric, Mantel(s)
Equipment Built-In Microwave, Dishwasher, Disposal, Dryer - Gas, Energy Efficient Appliances, Exhaust Fan, Icemaker, Oven/Range - Gas, Refrigerator, Stainless Steel Appliances, Washer - Front Loading, Washer/Dryer Stacked, Water Heater
Fireplace Y
Window Features Bay/Bow,Double Hung,Double Pane,Energy Efficient,Screens,Replacement,Vinyl Clad
Appliance Built-In Microwave, Dishwasher, Disposal, Dryer - Gas, Energy Efficient Appliances, Exhaust Fan, Icemaker, Oven/Range - Gas, Refrigerator, Stainless Steel Appliances, Washer - Front Loading, Washer/Dryer Stacked, Water Heater
Heat Source Natural Gas
Laundry Hookup, Main Floor
Exterior
Exterior Feature Patio(s)
Garage Spaces 3.0
Fence Fully
Utilities Available Cable TV Available, Natural Gas Available, Sewer Available, Water Available
Water Access N
Roof Type Shingle
Accessibility None
Porch Patio(s)
Total Parking Spaces 3
Garage N
Building
Story 2
Foundation Slab
Sewer Public Sewer
Water Public
Architectural Style Cape Cod
Level or Stories 2
Additional Building Above Grade, Below Grade
Structure Type Dry Wall
New Construction N
Schools
Elementary Schools Avon
High Schools Haddon Heights H.S.
School District Barrington Borough Public Schools
Others
Pets Allowed N
Senior Community No
Tax ID 03-00127-00001 19
Ownership Fee Simple
SqFt Source Assessor
Security Features Carbon Monoxide Detector(s),Smoke Detector
Acceptable Financing Cash, Conventional, FHA, VA
Listing Terms Cash, Conventional, FHA, VA
Financing Cash,Conventional,FHA,VA
Special Listing Condition Standard
Read Less

Bought with Aleah Hosszu • Smires & Associates



