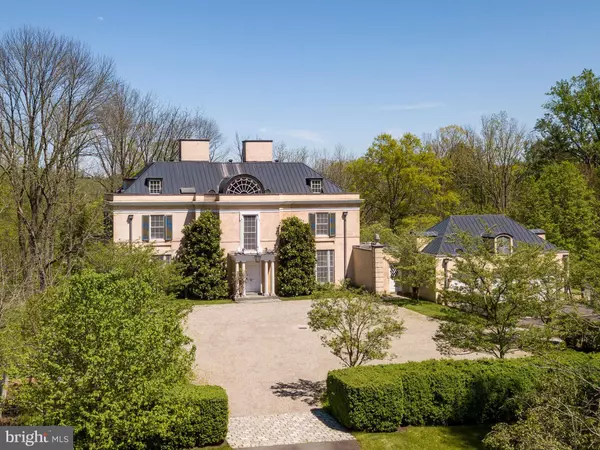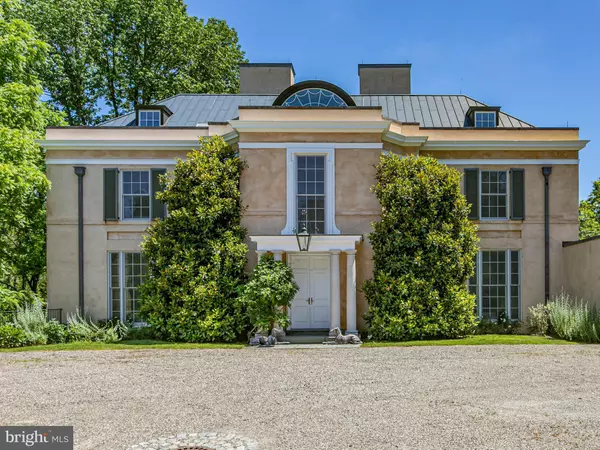For more information regarding the value of a property, please contact us for a free consultation.
4525 PROVINCE LINE RD Princeton, NJ 08540
Want to know what your home might be worth? Contact us for a FREE valuation!

Our team is ready to help you sell your home for the highest possible price ASAP
Key Details
Sold Price $2,995,000
Property Type Single Family Home
Sub Type Detached
Listing Status Sold
Purchase Type For Sale
Subdivision None Available
MLS Listing ID NJME2039696
Sold Date 12/20/24
Style Georgian,Other
Bedrooms 6
Full Baths 6
Half Baths 2
HOA Y/N N
Originating Board BRIGHT
Year Built 2005
Annual Tax Amount $68,106
Tax Year 2023
Lot Size 10.600 Acres
Acres 10.6
Lot Dimensions 0.00 x 0.00
Property Description
Many a visitor has wondered how long this grand home has presided over its Eden-like grounds. A century or more is a likely guess, as the classic design feels akin to the romantic estates dotting the European countryside and the impeccable craftsmanship is far more exacting than what is typically seen today. The design is actually a 21 century Robert Bennett original that was dreamt up to capture that far-away peaceful feeling and old-world elegance. The majority of the 12+ acres are delightfully natural with mown pathways cutting through the trees, wildflower meadows and orchards. Even so, an air of refinement is immediately apparent and, upon entry to the foyer, it is only heightened. An incredible floating staircase winds up toward a sky-blue dome embellished with plaster florets, while a fireplace anchors the dizzyingly beautiful space. The formal rooms to come are large and light-filled due to floor-to-ceiling windows. Pocket screens keep views perfectly clear, but allow for an immersive country experience on fair days. The patterns of moldings and floors vary from room to room, yet spaces feel united by their degree of detail and elegance. This provides a particularly striking contrast in the kitchen, where brushed stainless steel cabinetry and commercial-grade appliances join an oversized island beneath ultra-sleek lighting. French doors in the breakfast bay open to a crushed stone courtyard garden. Peer over the wall for a glimpse of the turquoise-blue lap pool edged with rectangular lawns ideal for outdoor recreation. There are also several options for leisurely indoor activities: a billiard room with wet bar, a media room and a lower level party room with adjoining loggia and a full bath. A second level library is a haven of sophistication enveloped by paneled walls, a fireplace and a mirrored bar - the perfect venue for an after-dinner drink and lively repartee. The home has 5 bedroom suites, each with custom-finished storage and private baths that defy trends for a forever fresh feel. The main suite enjoys the privacy of its own wing with a balcony overlooking the pool. An office on the third floor has the most interesting views of all - the sprawling sylvan land in one direction and a close-up look at the fanciful dome and fanlight to the other. The famous Jasna Polana golf club is an immediate neighbor and downtown Princeton is only 3.5 miles away from this hidden verdant paradise. Includes 1.68 acres in Princeton.
Location
State NJ
County Mercer
Area Lawrence Twp (21107)
Zoning RESIDENTIAL
Rooms
Other Rooms Living Room, Primary Bedroom, Bedroom 2, Bedroom 3, Bedroom 4, Bedroom 5, Kitchen, Family Room, Library, Foyer, Laundry, Mud Room, Office, Utility Room, Media Room, Bedroom 6, Bathroom 2, Bathroom 3, Bonus Room, Hobby Room, Primary Bathroom, Full Bath
Basement Daylight, Full, Fully Finished, Walkout Level
Interior
Interior Features Curved Staircase, Family Room Off Kitchen, Floor Plan - Traditional, Formal/Separate Dining Room, Kitchen - Eat-In, Kitchen - Gourmet, Kitchen - Island, Pantry, Bathroom - Soaking Tub, Bathroom - Stall Shower, Walk-in Closet(s), Wood Floors
Hot Water Natural Gas
Heating Forced Air
Cooling Central A/C
Fireplaces Number 4
Equipment Dishwasher, Oven - Double, Refrigerator, Commercial Range
Fireplace Y
Appliance Dishwasher, Oven - Double, Refrigerator, Commercial Range
Heat Source Natural Gas
Exterior
Parking Features Garage - Front Entry
Garage Spaces 3.0
Water Access N
View Garden/Lawn, Scenic Vista
Accessibility None
Attached Garage 3
Total Parking Spaces 3
Garage Y
Building
Lot Description Additional Lot(s)
Story 4
Foundation Other
Sewer On Site Septic
Water Well
Architectural Style Georgian, Other
Level or Stories 4
Additional Building Above Grade, Below Grade
New Construction N
Schools
School District Lawrence Township Public Schools
Others
Senior Community No
Tax ID 07-07601-00008
Ownership Fee Simple
SqFt Source Assessor
Special Listing Condition Standard
Read Less

Bought with Jane Henderson Kenyon • Callaway Henderson Sotheby's Int'l-Princeton



