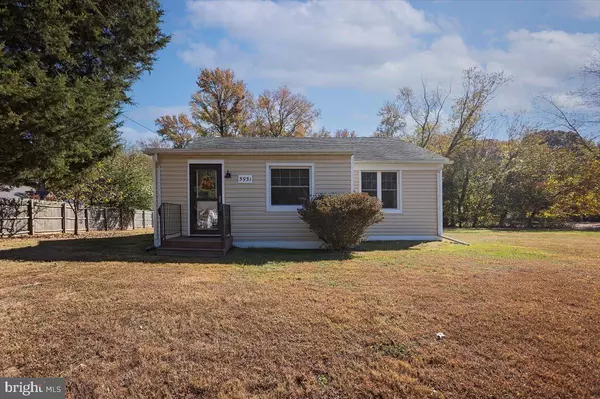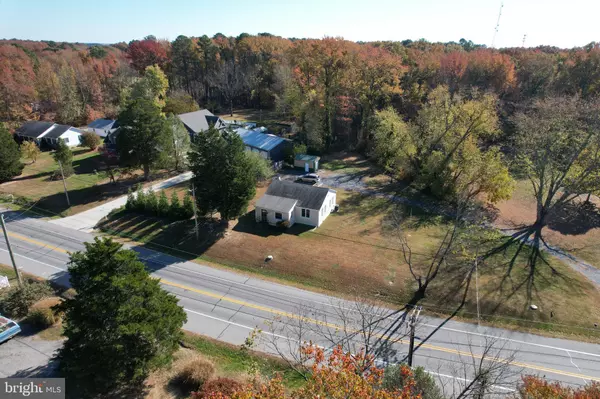For more information regarding the value of a property, please contact us for a free consultation.
5951 ROCK HALL RD Rock Hall, MD 21661
Want to know what your home might be worth? Contact us for a FREE valuation!

Our team is ready to help you sell your home for the highest possible price ASAP
Key Details
Sold Price $225,000
Property Type Single Family Home
Sub Type Detached
Listing Status Sold
Purchase Type For Sale
Square Footage 1,056 sqft
Price per Sqft $213
Subdivision Rock Hall
MLS Listing ID MDKE2004626
Sold Date 12/20/24
Style Bungalow
Bedrooms 2
Full Baths 1
HOA Y/N N
Abv Grd Liv Area 1,056
Originating Board BRIGHT
Year Built 1952
Annual Tax Amount $1,435
Tax Year 2024
Lot Size 0.703 Acres
Acres 0.7
Property Description
Welcome to 5951 Rock Hall Road, a cozy bungalow nestled just outside the charming town of Rock Hall. This 1,056 sq. ft. home offers a spacious living room filled with natural light, an eat-in kitchen, a utility room conveniently located within the bathroom, and two well-sized bedrooms. Set on an expansive 0.703-acre lot, the property also includes a generous back deck perfect for outdoor dining and relaxation, along with an XL shed ideal for storage, hobbies, or a workshop.
Just minutes away, Rock Hall is a picturesque waterfront town celebrated for its rich history, vibrant marinas, and outstanding seafood restaurants. Whether you're into boating, fishing, or simply enjoying scenic views of the Chesapeake Bay, Rock Hall offers the quintessential Eastern Shore lifestyle. Embrace small-town charm and coastal living in this inviting home, where the beauty of nature and the allure of the bay are always close by.
Location
State MD
County Kent
Zoning V
Rooms
Main Level Bedrooms 2
Interior
Interior Features Ceiling Fan(s), Combination Kitchen/Dining, Entry Level Bedroom, Floor Plan - Traditional
Hot Water Electric
Heating Heat Pump(s)
Cooling Central A/C, Ceiling Fan(s), Heat Pump(s)
Flooring Wood, Vinyl
Equipment Built-In Microwave, Dishwasher, Exhaust Fan, Stove, Refrigerator, Water Heater
Fireplace N
Appliance Built-In Microwave, Dishwasher, Exhaust Fan, Stove, Refrigerator, Water Heater
Heat Source Electric
Exterior
Exterior Feature Deck(s)
Water Access N
Accessibility Level Entry - Main
Porch Deck(s)
Garage N
Building
Story 1
Foundation Crawl Space
Sewer Public Sewer
Water Public
Architectural Style Bungalow
Level or Stories 1
Additional Building Above Grade, Below Grade
New Construction N
Schools
School District Kent County Public Schools
Others
Senior Community No
Tax ID 1505007208
Ownership Fee Simple
SqFt Source Assessor
Acceptable Financing Cash, Conventional, FHA, USDA, VA
Listing Terms Cash, Conventional, FHA, USDA, VA
Financing Cash,Conventional,FHA,USDA,VA
Special Listing Condition Standard
Read Less

Bought with Hugh H Wyble • Wyble Enterprises



