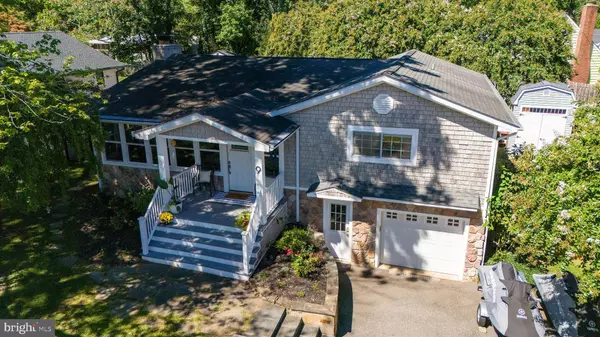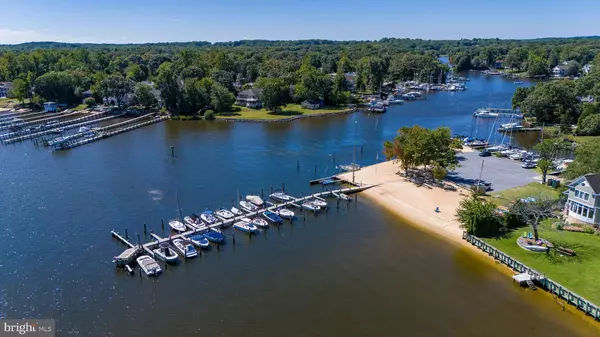For more information regarding the value of a property, please contact us for a free consultation.
9 BEACH RD Severna Park, MD 21146
Want to know what your home might be worth? Contact us for a FREE valuation!

Our team is ready to help you sell your home for the highest possible price ASAP
Key Details
Sold Price $820,000
Property Type Single Family Home
Sub Type Detached
Listing Status Sold
Purchase Type For Sale
Square Footage 2,519 sqft
Price per Sqft $325
Subdivision Cape Arthur
MLS Listing ID MDAA2092406
Sold Date 12/18/24
Style Cottage,Split Level
Bedrooms 3
Full Baths 3
HOA Fees $32/ann
HOA Y/N Y
Abv Grd Liv Area 1,487
Originating Board BRIGHT
Year Built 1959
Annual Tax Amount $5,519
Tax Year 2024
Lot Size 8,325 Sqft
Acres 0.19
Property Description
Discover the allure of this enchanting 3-bedroom, 3-bath split-level beach cottage nestled in the coveted Water Privileged Cape Arthur neighborhood of Severna Park, Maryland. Just one block from the gated community beach, this home boasts breathtaking views of the Magothy River. With three finished levels, you'll find newly refinished hardwood floors throughout the main living areas and bedrooms, perfectly blending modern elegance with a warm, inviting ambiance.
As you enter the updated kitchen, you'll be captivated by the sophisticated granite countertops, stainless steel appliances, and generous cabinet space. This chef's oasis seamlessly connects to the private rear yard, ideal for entertaining guests or enjoying serene outdoor moments. The lower levels offer a spacious rec room, a versatile area that can serve as a guest room or private office with charming French doors. The converted garage still fits a small vehicle while offering ample space for bikes, kayaks, and paddleboards. A distinctive lower front entry leads to the mudroom, equipped with custom built-in shelving for effortless organization.
Positioned perfectly near shopping, dining, and vibrant community activities, this exceptional home in Cape Arthur is a rare find that shouldn't be missed. Schedule your private tour today and immerse yourself in the unique charm and array of amenities this property offers.
Don't let this opportunity pass you by! Priced to SELL, recently appraised for $875K
You won't be disappointed!
Location
State MD
County Anne Arundel
Zoning R5
Rooms
Other Rooms Living Room, Dining Room, Primary Bedroom, Bedroom 2, Bedroom 3, Kitchen, Family Room, Laundry, Office, Recreation Room, Bathroom 1, Bathroom 2
Basement Connecting Stairway, Walkout Level
Main Level Bedrooms 2
Interior
Interior Features Combination Kitchen/Dining
Hot Water Electric
Heating Heat Pump(s)
Cooling Central A/C, Heat Pump(s)
Flooring Ceramic Tile, Hardwood
Fireplaces Number 1
Fireplaces Type Wood, Stone, Mantel(s)
Equipment Built-In Microwave, Dishwasher, Refrigerator, Stainless Steel Appliances, Stove
Furnishings No
Fireplace Y
Appliance Built-In Microwave, Dishwasher, Refrigerator, Stainless Steel Appliances, Stove
Heat Source Oil
Laundry Lower Floor
Exterior
Exterior Feature Patio(s)
Parking Features Garage - Front Entry
Garage Spaces 3.0
Fence Rear
Utilities Available Other
Amenities Available Beach, Common Grounds, Pier/Dock, Water/Lake Privileges
Water Access Y
View Water, Other
Roof Type Architectural Shingle
Street Surface Black Top
Accessibility None
Porch Patio(s)
Attached Garage 1
Total Parking Spaces 3
Garage Y
Building
Story 3
Foundation Block
Sewer Public Sewer
Water Public
Architectural Style Cottage, Split Level
Level or Stories 3
Additional Building Above Grade, Below Grade
New Construction N
Schools
Middle Schools Severna Park
High Schools Severna Park
School District Anne Arundel County Public Schools
Others
HOA Fee Include Common Area Maintenance,Pier/Dock Maintenance
Senior Community No
Tax ID 020316016359935
Ownership Fee Simple
SqFt Source Assessor
Acceptable Financing Cash, FHA, Conventional, VA, Other
Listing Terms Cash, FHA, Conventional, VA, Other
Financing Cash,FHA,Conventional,VA,Other
Special Listing Condition Standard
Read Less

Bought with Joshua Harris • Exit Results Realty
GET MORE INFORMATION




