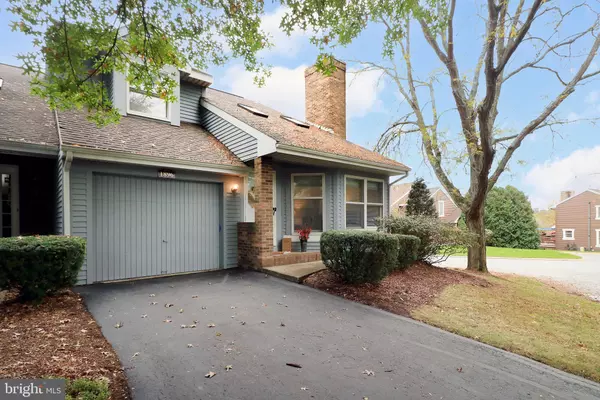For more information regarding the value of a property, please contact us for a free consultation.
1896 HUNTINGTON LN State College, PA 16803
Want to know what your home might be worth? Contact us for a FREE valuation!

Our team is ready to help you sell your home for the highest possible price ASAP
Key Details
Sold Price $285,000
Property Type Condo
Sub Type Condo/Co-op
Listing Status Sold
Purchase Type For Sale
Square Footage 2,072 sqft
Price per Sqft $137
Subdivision Cedar Knoll
MLS Listing ID PACE2511916
Sold Date 12/20/24
Style Traditional
Bedrooms 2
Full Baths 3
Condo Fees $325/mo
HOA Y/N N
Abv Grd Liv Area 1,388
Originating Board BRIGHT
Year Built 1984
Annual Tax Amount $3,454
Tax Year 2024
Lot Dimensions 0.00 x 0.00
Property Description
A charming neighborhood conveniently located in State College, Cedar Knoll offers beautiful landscaping and easy living with included mowing. A two bedroom, three bathroom end unit, this home welcomes you with fresh new carpeting and a neutral and refreshed paint palette. The living area features luxury vinyl plank and a pellet stove for cozy and efficient heating in the winter months. Ductless mini-splits with a service plan that will transfer to the new owners have been added for highly efficient heating and cooling. The main level includes a large living area with vaulted ceilings and dining area and deck off the kitchen. There are two bedrooms and two full bathrooms on the second level. A fully finished walk out basement offers versatile space for movie watching and entertaining and includes a full bathroom and laundry area. This home is across from four guest parking spaces and only slightly more than a stone's through to the lovely Homestead Park.
Location
State PA
County Centre
Area Ferguson Twp (16424)
Zoning R
Rooms
Other Rooms Dining Room, Primary Bedroom, Kitchen, Family Room, Primary Bathroom, Full Bath, Additional Bedroom
Basement Fully Finished
Interior
Interior Features Carpet, Window Treatments, Recessed Lighting, Stove - Pellet, Dining Area, Combination Kitchen/Dining, Combination Kitchen/Living, Attic/House Fan
Hot Water Electric
Heating Other
Cooling Ductless/Mini-Split
Flooring Carpet, Vinyl, Luxury Vinyl Plank
Fireplaces Number 1
Fireplaces Type Non-Functioning
Equipment Built-In Microwave, Dishwasher, Oven/Range - Electric, Refrigerator, Water Conditioner - Owned
Fireplace Y
Appliance Built-In Microwave, Dishwasher, Oven/Range - Electric, Refrigerator, Water Conditioner - Owned
Heat Source Electric
Exterior
Exterior Feature Deck(s)
Parking Features Garage - Front Entry
Garage Spaces 1.0
Amenities Available None
Water Access N
Accessibility None
Porch Deck(s)
Attached Garage 1
Total Parking Spaces 1
Garage Y
Building
Story 2
Foundation Block
Sewer Public Sewer
Water Public
Architectural Style Traditional
Level or Stories 2
Additional Building Above Grade, Below Grade
Structure Type Vaulted Ceilings
New Construction N
Schools
High Schools State College Area
School District State College Area
Others
Pets Allowed Y
HOA Fee Include Ext Bldg Maint,Lawn Maintenance,Snow Removal
Senior Community No
Tax ID 24-022-,307-,1896-
Ownership Condominium
Special Listing Condition Standard
Pets Allowed No Pet Restrictions
Read Less

Bought with Karen D. Clark • Kissinger, Bigatel & Brower



