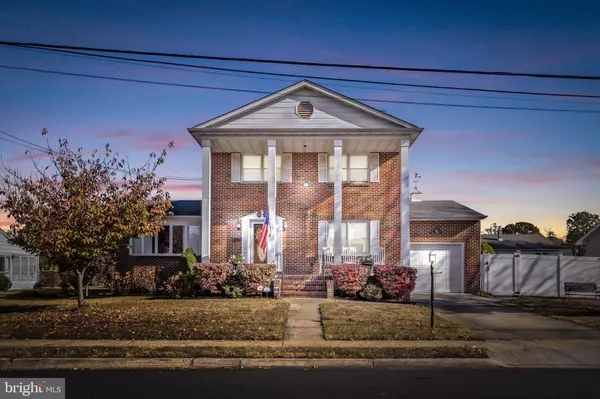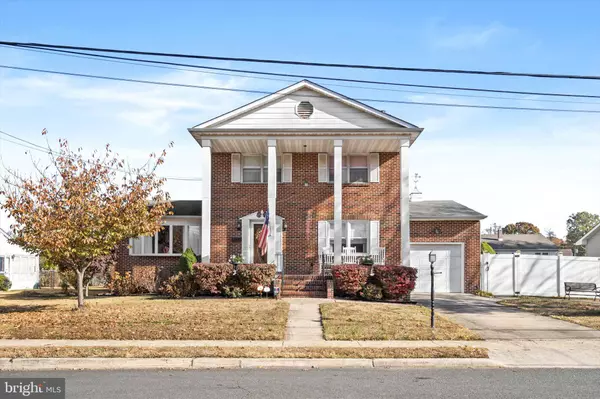For more information regarding the value of a property, please contact us for a free consultation.
246 POPE AVE Hamilton, NJ 08619
Want to know what your home might be worth? Contact us for a FREE valuation!

Our team is ready to help you sell your home for the highest possible price ASAP
Key Details
Sold Price $510,000
Property Type Single Family Home
Sub Type Detached
Listing Status Sold
Purchase Type For Sale
Square Footage 2,090 sqft
Price per Sqft $244
Subdivision None Available
MLS Listing ID NJME2050672
Sold Date 12/19/24
Style Colonial
Bedrooms 3
Full Baths 2
Half Baths 1
HOA Y/N N
Abv Grd Liv Area 2,090
Originating Board BRIGHT
Year Built 1965
Annual Tax Amount $7,913
Tax Year 2023
Lot Size 9,147 Sqft
Acres 0.21
Lot Dimensions 79.00 x 116.00
Property Description
Welcome to your dream home! This charming custom brick front colonial is nestled in the sought-after Steinert school district, offering the perfect blend of elegance and warmth.
As you step inside, you're greeted by a grand foyer and an eye-catching architectural staircase that sets the tone for this delightful residence. The inviting hardwood floors guide you through the formal living room and dining room, perfect for hosting gatherings with family and friends. The cozy family room features a lovely fireplace, built-in bookcases, and a beautifully customized ceiling, creating a space that feels just like home.
The heart of this house is the eat-in kitchen, where culinary dreams come true. With gleaming granite countertops, custom self-closing cabinets, and a stunning glass-tiled backsplash, it's a chef's paradise, complete with a full appliance package for your convenience.
Step through the sliders to your sun-soaked sunroom, overlooking a picturesque fenced yard that's perfect for summer gatherings or quiet evenings by the above-ground pool. There's also a handy shed for all your outdoor essentials.
The first floor doesn't stop there! You'll find a convenient laundry room and an updated half bath, along with access to the one-car garage.
Head upstairs to discover your tranquil primary suite, featuring double closets and a full bath with sliders leading to a serene deck—ideal for sipping morning coffee or unwinding in the evenings. Two additional charming bedrooms and another full bath round out the second floor, ensuring plenty of space for everyone.
Tucked away on a peaceful dead-end street with a double driveway, this home offers both privacy and convenience. Don't let this gem slip away—it's a must-see on your new home journey!
Location
State NJ
County Mercer
Area Hamilton Twp (21103)
Zoning RES
Rooms
Other Rooms Living Room, Dining Room, Primary Bedroom, Bedroom 2, Kitchen, Family Room, Bedroom 1, Other
Basement Full
Interior
Interior Features Kitchen - Eat-In
Hot Water Oil
Heating Hot Water
Cooling Central A/C
Flooring Wood, Fully Carpeted, Vinyl
Heat Source Oil
Laundry Main Floor
Exterior
Exterior Feature Balcony
Water Access N
Roof Type Pitched,Shingle
Accessibility None
Porch Balcony
Garage N
Building
Story 2
Foundation Concrete Perimeter
Sewer Public Sewer
Water Public
Architectural Style Colonial
Level or Stories 2
Additional Building Above Grade, Below Grade
New Construction N
Schools
Elementary Schools Kuser
Middle Schools Reynolds
High Schools Steinert
School District Hamilton Township
Others
Senior Community No
Tax ID 03-01913-00075
Ownership Fee Simple
SqFt Source Estimated
Special Listing Condition Standard
Read Less

Bought with NON MEMBER • Non Subscribing Office



