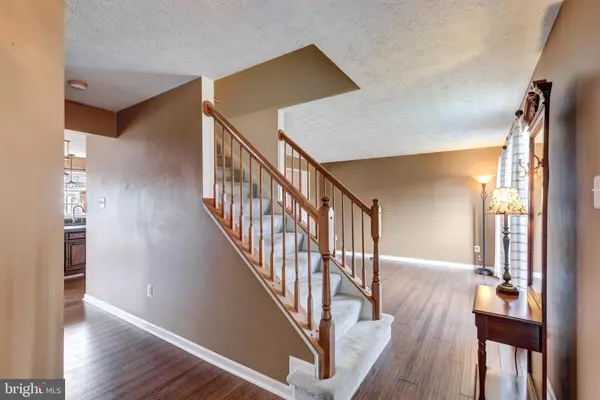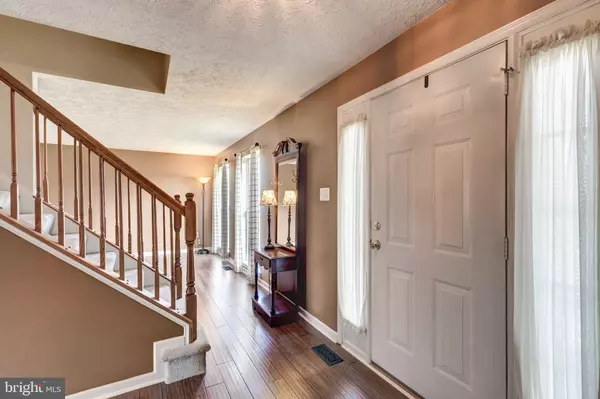For more information regarding the value of a property, please contact us for a free consultation.
159 BENTLEY ST Taneytown, MD 21787
Want to know what your home might be worth? Contact us for a FREE valuation!

Our team is ready to help you sell your home for the highest possible price ASAP
Key Details
Sold Price $475,000
Property Type Single Family Home
Sub Type Detached
Listing Status Sold
Purchase Type For Sale
Square Footage 2,946 sqft
Price per Sqft $161
Subdivision Roberts Mill Run
MLS Listing ID MDCR2023804
Sold Date 12/20/24
Style Colonial
Bedrooms 4
Full Baths 3
Half Baths 1
HOA Y/N N
Abv Grd Liv Area 2,146
Originating Board BRIGHT
Year Built 2001
Annual Tax Amount $5,009
Tax Year 2024
Lot Size 0.301 Acres
Acres 0.3
Property Description
This perfect Colonial not only has the most ideal floorplan but upgrades throughout as well! The main level is complimented by new bamboo flooring, which is stunning! Wonderful open layout featuring a country kitchen with granite counters and S/S appliances, Breakfast Room and Family Room with wood burning fireplace. Formal dining room, living room, and half bath complete the first level. Upstairs offers 4 bedrooms and 2 full bathrooms, which includes a lovely Primary Suite with walk-in closet and luxury bath with granite, soaking tub, double sinks, and tiled shower! The spacious walk-out basement with a full bath just needs a few more touches (drywall painted) to be completely finished! Enjoy the time outside with a beautiful manicured level yard, oversized deck, and a gorgeous paver patio! Major upgrades include Architectural Shingle Roof 2021 , water heater 2024, HVAC and bamboo floors 3-5 years, Fridge 1 year, Baths updated 3-4 years. Schedule your showing today!
Location
State MD
County Carroll
Zoning R-100
Rooms
Other Rooms Living Room, Dining Room, Primary Bedroom, Bedroom 2, Bedroom 3, Bedroom 4, Kitchen, Family Room, Breakfast Room, Exercise Room, Laundry, Recreation Room, Bathroom 2, Bathroom 3, Primary Bathroom, Half Bath
Basement Daylight, Partial, Full, Heated, Improved, Partially Finished, Rear Entrance, Sump Pump, Walkout Level, Windows
Interior
Interior Features Bathroom - Soaking Tub, Bathroom - Walk-In Shower, Breakfast Area, Carpet, Combination Kitchen/Living, Crown Moldings, Dining Area, Family Room Off Kitchen, Floor Plan - Traditional, Floor Plan - Open, Kitchen - Eat-In, Kitchen - Island, Pantry, Primary Bath(s), Upgraded Countertops, Walk-in Closet(s), Window Treatments, Wood Floors, Formal/Separate Dining Room, Kitchen - Country, Recessed Lighting
Hot Water Electric
Heating Central, Heat Pump(s)
Cooling Central A/C, Heat Pump(s)
Flooring Carpet, Ceramic Tile, Bamboo
Fireplaces Number 1
Fireplaces Type Brick, Fireplace - Glass Doors, Heatilator, Wood
Equipment Built-In Microwave, Dishwasher, Disposal, Dryer - Electric, Exhaust Fan, Icemaker, Oven/Range - Electric, Refrigerator, Stainless Steel Appliances, Washer, Water Heater
Fireplace Y
Window Features Double Pane,Insulated,Screens,Replacement
Appliance Built-In Microwave, Dishwasher, Disposal, Dryer - Electric, Exhaust Fan, Icemaker, Oven/Range - Electric, Refrigerator, Stainless Steel Appliances, Washer, Water Heater
Heat Source Electric
Laundry Has Laundry, Lower Floor
Exterior
Exterior Feature Deck(s), Patio(s), Roof
Parking Features Garage - Front Entry, Garage Door Opener, Inside Access
Garage Spaces 4.0
Utilities Available Cable TV, Phone Available
Water Access N
Roof Type Architectural Shingle
Street Surface Black Top
Accessibility None
Porch Deck(s), Patio(s), Roof
Road Frontage City/County
Attached Garage 2
Total Parking Spaces 4
Garage Y
Building
Lot Description Landscaping, Level
Story 3
Foundation Concrete Perimeter
Sewer Public Sewer
Water Public
Architectural Style Colonial
Level or Stories 3
Additional Building Above Grade, Below Grade
Structure Type Dry Wall
New Construction N
Schools
Elementary Schools Runnymede
Middle Schools Northwest
High Schools Francis Scott Key Senior
School District Carroll County Public Schools
Others
Senior Community No
Tax ID 0701038192
Ownership Fee Simple
SqFt Source Assessor
Security Features Smoke Detector
Acceptable Financing Conventional, Cash, FHA, Rural Development, USDA, VA
Listing Terms Conventional, Cash, FHA, Rural Development, USDA, VA
Financing Conventional,Cash,FHA,Rural Development,USDA,VA
Special Listing Condition Standard
Read Less

Bought with Carrie Wheeler • Exit Results Realty



