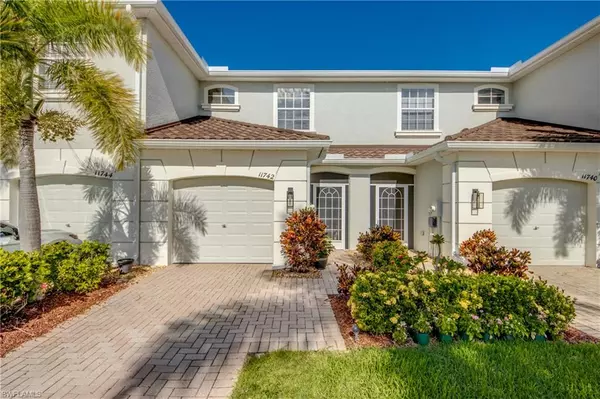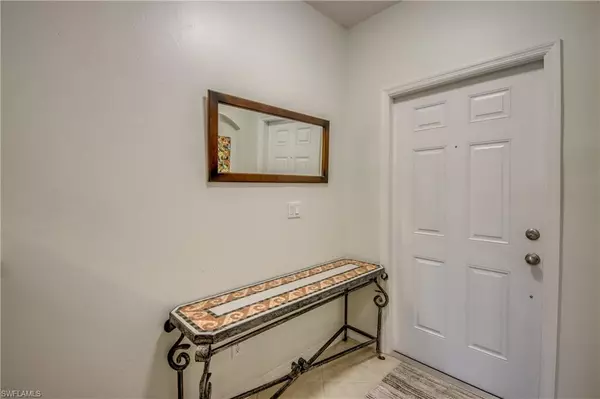For more information regarding the value of a property, please contact us for a free consultation.
11742 Eros RD Lehigh Acres, FL 33971
Want to know what your home might be worth? Contact us for a FREE valuation!

Our team is ready to help you sell your home for the highest possible price ASAP
Key Details
Sold Price $265,000
Property Type Single Family Home
Sub Type 2 Story,Townhouse
Listing Status Sold
Purchase Type For Sale
Square Footage 1,371 sqft
Price per Sqft $193
Subdivision Olympia Pointe
MLS Listing ID 224060267
Sold Date 12/19/24
Bedrooms 2
Full Baths 2
Half Baths 1
HOA Y/N No
Originating Board Florida Gulf Coast
Year Built 2008
Annual Tax Amount $2,825
Tax Year 2023
Lot Size 1,916 Sqft
Acres 0.044
Property Description
WATERFRONT TOWNHOUSE Situated on a Quiet and Peaceful cul-de-sac! This Gem is located in the Gated Community of Olympia Pointe within the City of Fort Myers (Lehigh mailing address). This Home offers 2 Bedrooms upstairs, both with ensuite and Plantation Shutters, Plus an Office/Den with Custom built-in Desk and Filing Cabinets. The First floor Screen Door Entry leads to the stylish Kitchen, Dining Room, Half-bath and Living Room with a 3 Panel Sliding Door leading to the Serene Lanai offering a Great Relaxing View of the Lake. This home also has a 1 car Attached Garage with Safe Racks Overhead Storage. NEW Premium Tilcor Stone Coated Steel Roof (NO ASSESSMENT) and Fresh exterior paint just completed in June 2024, New AC Unit in 2022, Newer Hot Water Heater. Olympia Pointe Amenities offer Residents a Large Sparkling Heated Pool and Spa that overlooks the lake, Fitness Center, Billiards and Clubhouse for gatherings and special events. Just minutes away from RSW Airport, I-75, Fort Myers Beach and Sanibel, Shopping, Restaurants, and Downtown Fort Myers Entertainment. *$391/month HOA, No Flood Zone, Move in Ready.
Location
State FL
County Lee
Area Olympia Pointe
Zoning PUD
Rooms
Dining Room Dining - Living
Interior
Interior Features Built-In Cabinets, Pantry, Smoke Detectors, Vaulted Ceiling(s), Walk-In Closet(s), Window Coverings
Heating Central Electric
Flooring Carpet, Laminate, Tile
Equipment Auto Garage Door, Dishwasher, Disposal, Microwave, Refrigerator/Icemaker, Self Cleaning Oven, Smoke Detector, Washer/Dryer Hookup
Furnishings Unfurnished
Fireplace No
Window Features Window Coverings
Appliance Dishwasher, Disposal, Microwave, Refrigerator/Icemaker, Self Cleaning Oven
Heat Source Central Electric
Exterior
Exterior Feature Screened Lanai/Porch
Parking Features Attached
Garage Spaces 1.0
Pool Community
Community Features Clubhouse, Pool, Fitness Center, Sidewalks, Street Lights, Gated
Amenities Available Barbecue, Billiard Room, Clubhouse, Pool, Community Room, Spa/Hot Tub, Fitness Center, Internet Access, Play Area, Sidewalk, Streetlight
Waterfront Description Lake
View Y/N Yes
View Lake, Water Feature
Roof Type Metal
Total Parking Spaces 1
Garage Yes
Private Pool No
Building
Lot Description Regular
Building Description Concrete Block,Stucco, DSL/Cable Available
Story 2
Water Central
Architectural Style Two Story, Townhouse
Level or Stories 2
Structure Type Concrete Block,Stucco
New Construction No
Others
Pets Allowed Limits
Senior Community No
Pet Size 40
Tax ID 25-44-25-P2-00300.2710
Ownership Single Family
Security Features Smoke Detector(s),Gated Community
Num of Pet 2
Read Less

Bought with Keller Williams Elite Realty 2



