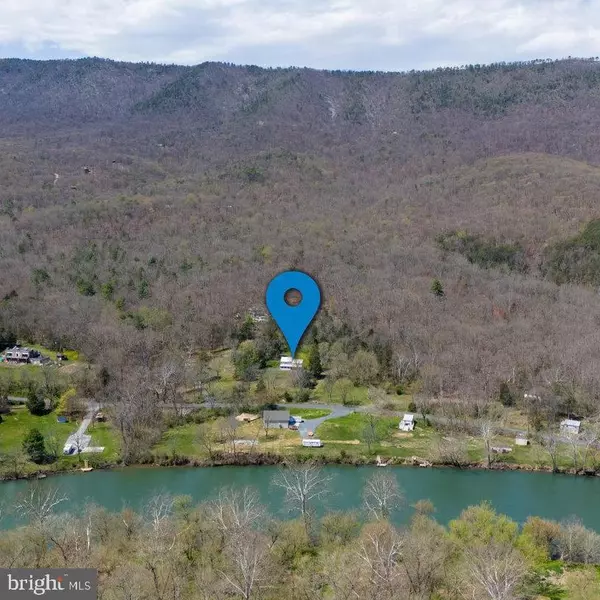For more information regarding the value of a property, please contact us for a free consultation.
1476 EGYPT BEND RD Luray, VA 22835
Want to know what your home might be worth? Contact us for a FREE valuation!

Our team is ready to help you sell your home for the highest possible price ASAP
Key Details
Sold Price $260,000
Property Type Single Family Home
Sub Type Detached
Listing Status Sold
Purchase Type For Sale
Square Footage 1,852 sqft
Price per Sqft $140
Subdivision None Available
MLS Listing ID VAPA2003410
Sold Date 12/18/24
Style Cabin/Lodge
Bedrooms 4
Full Baths 2
HOA Y/N N
Abv Grd Liv Area 1,852
Originating Board BRIGHT
Year Built 1913
Annual Tax Amount $1,164
Tax Year 2023
Lot Size 1.850 Acres
Acres 1.85
Property Description
Peace, relaxation, and seclusion is what you will find at 1476 Egypt Bend Road located just outside of Luray, Virginia. This four-bedroom, two-bathroom, spacious log cabin with an exceptional river view is ready for its new owner. This cabin could easily be turned into a short-term vacation rental (STR) and no special use permit is currently required to do so. This property is not located in an HOA! With almost two expansive acres, this cabin is the perfect investment opportunity and getaway retreat in the Shenandoah Valley, as it is situated literally across the road from the public boat landing with deep water access on the South Fork of the Shenandoah River! The wood burning fireplace is the perfect spot to curl up and read a book in the winter by the fire. A sunroom and covered porch provide the ideal outdoor spaces for entertaining and enjoying all that nature has to offer while watching the river roll by. Located just a short distance to the George Washington National Forest, Luray Caverns, Shenandoah National Park, and Kennedy's Peak hiking trail, hikers, kayakers, mountain bikers, outdoor enthusiasts, and those just looking to get away from the hustle and bustle, this log cabin is for you!
Location
State VA
County Page
Zoning AGRICULTURE
Interior
Interior Features Cedar Closet(s), Exposed Beams, Family Room Off Kitchen, Floor Plan - Traditional, Kitchen - Eat-In, Pantry, Stove - Wood, Wood Floors
Hot Water Electric
Heating Wood Burn Stove, Space Heater
Cooling Wall Unit
Flooring Tile/Brick, Wood
Fireplaces Number 1
Equipment Dishwasher, Microwave, Refrigerator, Stove, Washer/Dryer Stacked
Furnishings Partially
Fireplace Y
Appliance Dishwasher, Microwave, Refrigerator, Stove, Washer/Dryer Stacked
Heat Source Wood, Electric
Exterior
Utilities Available Electric Available, Phone Available
Water Access N
View River, Mountain, Pasture, Scenic Vista, Trees/Woods, Valley, Water
Roof Type Shingle
Accessibility None
Road Frontage State
Garage N
Building
Lot Description Partly Wooded, Sloping, Backs to Trees, Cleared, Fishing Available, Hunting Available, Not In Development, Open, Rural, Secluded, Road Frontage, Year Round Access
Story 2
Foundation Stone
Sewer Private Septic Tank
Water Well
Architectural Style Cabin/Lodge
Level or Stories 2
Additional Building Above Grade
Structure Type Log Walls
New Construction N
Schools
School District Page County Public Schools
Others
Senior Community No
Tax ID PORTION OF 40-A-4
Ownership Fee Simple
SqFt Source Estimated
Acceptable Financing Cash, Conventional
Listing Terms Cash, Conventional
Financing Cash,Conventional
Special Listing Condition Standard
Read Less

Bought with Aleksandar Tomic • EXP Realty, LLC



