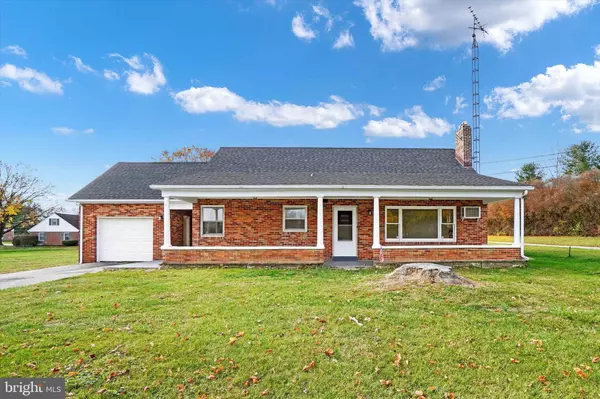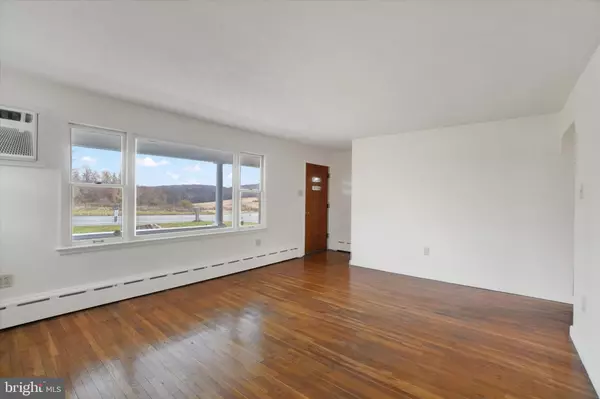For more information regarding the value of a property, please contact us for a free consultation.
2590 CAPE HORN RD York, PA 17402
Want to know what your home might be worth? Contact us for a FREE valuation!

Our team is ready to help you sell your home for the highest possible price ASAP
Key Details
Sold Price $275,000
Property Type Single Family Home
Sub Type Detached
Listing Status Sold
Purchase Type For Sale
Square Footage 1,568 sqft
Price per Sqft $175
Subdivision York Twp
MLS Listing ID PAYK2072300
Sold Date 12/18/24
Style Cape Cod
Bedrooms 4
Full Baths 1
HOA Y/N N
Abv Grd Liv Area 1,568
Originating Board BRIGHT
Year Built 1955
Annual Tax Amount $4,306
Tax Year 2024
Lot Size 0.383 Acres
Acres 0.38
Lot Dimensions 118x176x104x176
Property Description
OFFER (S) RECEIVED DEADLINE OF 11/25/24 AT 4PM, OFFERS PRESENTED AT 5PM . If you are looking for your first home, consider this 4-bedroom, 1 bath, brick cape cod in Dallastown School District. Located minutes from shopping, restaurants and major highways, this home is move in ready. Featuring a spacious and bright living room with a brick, gas fireplace for cozy winter nights, and a bright eat-in kitchen with new whirlpool appliances. Freshly painted throughout with new roof and new water heater, new bath Relax on the large covered front porch and watch the days go by.... or watch the deer roam across the street, either way, this home is ready for its next owner. 2 spacious bedroom son 2nd level and 2 bedrooms on first floor. AGENTS: Please read agent remarks.
Location
State PA
County York
Area York Twp (15254)
Zoning COMMERCIAL SHOPPING
Rooms
Other Rooms Living Room, Primary Bedroom, Bedroom 2, Bedroom 3, Bedroom 4, Kitchen, Laundry, Storage Room, Full Bath
Basement Drain, Full, Interior Access, Space For Rooms, Sump Pump, Unfinished, Windows
Main Level Bedrooms 2
Interior
Interior Features Bathroom - Tub Shower, Ceiling Fan(s), Combination Kitchen/Dining, Entry Level Bedroom, Floor Plan - Traditional, Kitchen - Eat-In, Kitchen - Table Space, Wood Floors
Hot Water Natural Gas
Heating Hot Water, Baseboard - Hot Water
Cooling Ceiling Fan(s), Wall Unit
Flooring Hardwood, Luxury Vinyl Plank
Fireplaces Number 1
Fireplaces Type Brick, Gas/Propane, Mantel(s)
Equipment Dishwasher, Oven/Range - Gas, Range Hood, Stainless Steel Appliances, Washer/Dryer Hookups Only, Water Heater
Fireplace Y
Window Features Insulated,Replacement,Screens,Sliding,Storm,Wood Frame
Appliance Dishwasher, Oven/Range - Gas, Range Hood, Stainless Steel Appliances, Washer/Dryer Hookups Only, Water Heater
Heat Source Natural Gas
Laundry Basement, Hookup
Exterior
Exterior Feature Breezeway, Porch(es), Roof
Parking Features Garage Door Opener, Garage - Front Entry
Garage Spaces 4.0
Utilities Available Cable TV Available, Electric Available, Natural Gas Available, Phone Available, Sewer Available, Water Available
Water Access N
View Garden/Lawn, Street
Roof Type Asphalt,Shingle
Street Surface Paved
Accessibility 2+ Access Exits, Doors - Swing In
Porch Breezeway, Porch(es), Roof
Road Frontage State
Attached Garage 1
Total Parking Spaces 4
Garage Y
Building
Lot Description Cleared, Front Yard, Interior, Level, Not In Development, Rear Yard, SideYard(s)
Story 1.5
Foundation Block
Sewer Public Sewer
Water Public
Architectural Style Cape Cod
Level or Stories 1.5
Additional Building Above Grade, Below Grade
Structure Type Dry Wall
New Construction N
Schools
Middle Schools Dallastown Area
High Schools Dallastown
School District Dallastown Area
Others
Senior Community No
Tax ID 54-000-30-0001-00-00000
Ownership Fee Simple
SqFt Source Assessor
Security Features Smoke Detector
Acceptable Financing Cash, Conventional, FHA, VA
Listing Terms Cash, Conventional, FHA, VA
Financing Cash,Conventional,FHA,VA
Special Listing Condition Standard
Read Less

Bought with Jania Daniels • Real of Pennsylvania



