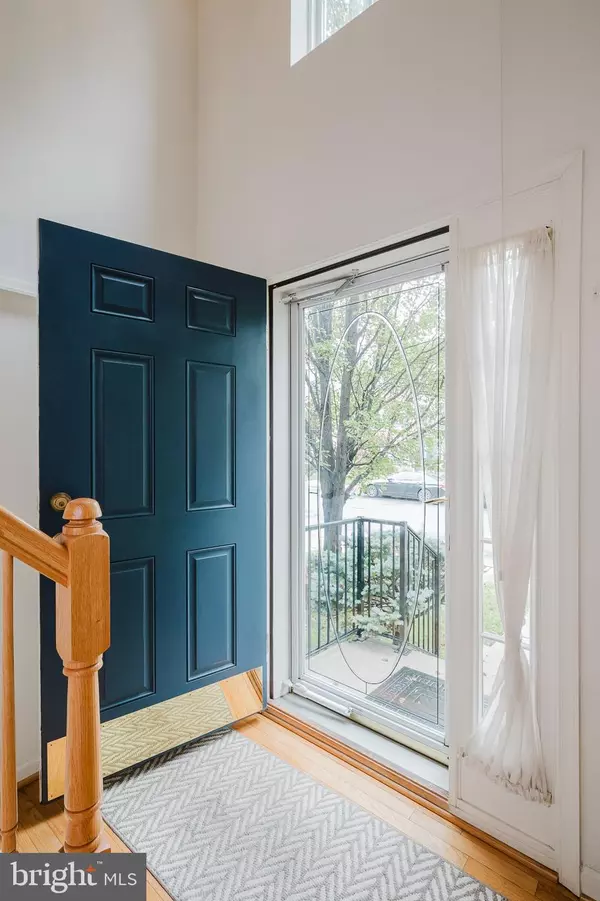For more information regarding the value of a property, please contact us for a free consultation.
211 BALD EAGLE WAY Belcamp, MD 21017
Want to know what your home might be worth? Contact us for a FREE valuation!

Our team is ready to help you sell your home for the highest possible price ASAP
Key Details
Sold Price $322,500
Property Type Townhouse
Sub Type End of Row/Townhouse
Listing Status Sold
Purchase Type For Sale
Square Footage 1,860 sqft
Price per Sqft $173
Subdivision Eagles Landing
MLS Listing ID MDHR2036032
Sold Date 12/18/24
Style Colonial
Bedrooms 3
Full Baths 3
Half Baths 1
HOA Fees $119/mo
HOA Y/N Y
Abv Grd Liv Area 1,560
Originating Board BRIGHT
Year Built 2004
Annual Tax Amount $2,595
Tax Year 2024
Lot Size 2,940 Sqft
Acres 0.07
Property Description
Welcome to this stunning 3-bedroom, 3.5-bath end-of-group colonial townhome nestled in the charming Eagles Landing community of Belcamp. This meticulously maintained home invites you to experience a lifestyle of comfort and elegance. As you step through the front door, you're greeted by a grand two-story foyer with gleaming hardwood floors that set the stage for your journey through this inviting space. To your left, the cozy family room beckons, adorned with plush carpeting and recessed lighting, creating the perfect atmosphere for relaxation or gatherings with friends and family. Just off this area, a full bath with a walk-in shower and a convenient laundry room ensure that everything you need is at your fingertips. Continuing your tour to the upper level, you'll find a sophisticated living room enhanced by crown molding and a ceiling fan, where you can unwind in style. The heart of this home is undoubtedly the well-appointed kitchen, complete with a spacious island and breakfast bar, double sink, and electric cooking. This kitchen is perfect for preparing casual meals and entertaining guests. From here, a sliding glass door leads you to your rear deck, an inviting space perfect for morning coffee or evening gatherings under the stars. Adjacent to the kitchen, the inviting dining room features carpet, a ceiling fan, and a gas fireplace, providing a warm backdrop for cherished meals and memories. Additionally, you'll find a convenient half bath on this level, ensuring comfort for you and your guests. As you make your way to the uppermost level, the primary bedroom greets you as a tranquil retreat. With its vaulted ceiling, ceiling fan, and generous walk-in closet, this space is designed for your comfort. The attached bath offers a spa-like experience, featuring a walk-in shower, a luxurious soaking tub, and double vanity sinks—perfect for unwinding after a long day. Two additional bedrooms, each boasting vaulted ceilings and ceiling fans, share a full bath with a tub-shower combo, offering privacy and comfort for family or guests. The convenience of a rear-loading two-car attached garage, along with additional parking for two on the concrete driveway, makes entertaining a breeze. Nestled in the vibrant Eagles Landing community, this home provides easy access to parks, shopping, and dining options, all within a friendly neighborhood atmosphere. Don't miss the chance to call this exquisite townhome your own. Schedule your showing today and step into a lifestyle that awaits you!
Location
State MD
County Harford
Zoning R4COS
Rooms
Other Rooms Living Room, Dining Room, Primary Bedroom, Bedroom 2, Bedroom 3, Kitchen, Family Room, Foyer, Laundry, Primary Bathroom, Full Bath, Half Bath
Interior
Interior Features Carpet, Ceiling Fan(s), Window Treatments, Primary Bath(s), Attic, Formal/Separate Dining Room, Kitchen - Eat-In, Kitchen - Island, Walk-in Closet(s), Recessed Lighting, Bathroom - Soaking Tub, Bathroom - Tub Shower, Bathroom - Walk-In Shower, Breakfast Area, Wood Floors, Other, Sprinkler System, Dining Area
Hot Water Natural Gas
Heating Forced Air
Cooling Central A/C, Ceiling Fan(s)
Flooring Carpet, Partially Carpeted, Vinyl, Hardwood, Wood
Fireplaces Number 1
Fireplaces Type Gas/Propane, Screen
Equipment Dryer, Washer, Dishwasher, Exhaust Fan, Disposal, Microwave, Refrigerator, Freezer, Icemaker, Oven/Range - Electric
Furnishings No
Fireplace Y
Window Features Double Pane,Screens
Appliance Dryer, Washer, Dishwasher, Exhaust Fan, Disposal, Microwave, Refrigerator, Freezer, Icemaker, Oven/Range - Electric
Heat Source Natural Gas
Laundry Main Floor
Exterior
Exterior Feature Deck(s)
Parking Features Garage Door Opener, Covered Parking, Garage - Rear Entry, Inside Access
Garage Spaces 4.0
Amenities Available Common Grounds
Water Access N
View Garden/Lawn, Street, Trees/Woods
Roof Type Asphalt,Shingle
Street Surface Black Top
Accessibility None
Porch Deck(s)
Road Frontage City/County, HOA
Attached Garage 2
Total Parking Spaces 4
Garage Y
Building
Lot Description Backs to Trees
Story 3
Foundation Permanent
Sewer Public Sewer
Water Public
Architectural Style Colonial
Level or Stories 3
Additional Building Above Grade, Below Grade
Structure Type Dry Wall,Vaulted Ceilings,2 Story Ceilings
New Construction N
Schools
Elementary Schools Church Creek
Middle Schools Aberdeen
High Schools Aberdeen
School District Harford County Public Schools
Others
Pets Allowed Y
HOA Fee Include Trash,Snow Removal,Lawn Care Front,Lawn Care Rear,Lawn Care Side,Lawn Maintenance,Common Area Maintenance,Road Maintenance
Senior Community No
Tax ID 1301346385
Ownership Fee Simple
SqFt Source Assessor
Security Features Sprinkler System - Indoor,Smoke Detector
Acceptable Financing Cash, Conventional, FHA, VA
Horse Property N
Listing Terms Cash, Conventional, FHA, VA
Financing Cash,Conventional,FHA,VA
Special Listing Condition Standard
Pets Allowed No Pet Restrictions
Read Less

Bought with Jeanne M Thommen • Cummings & Co. Realtors



