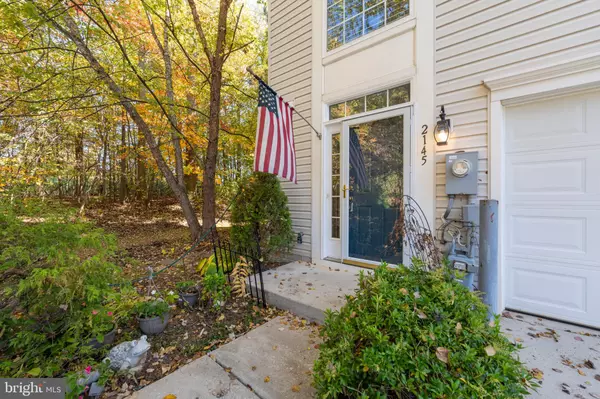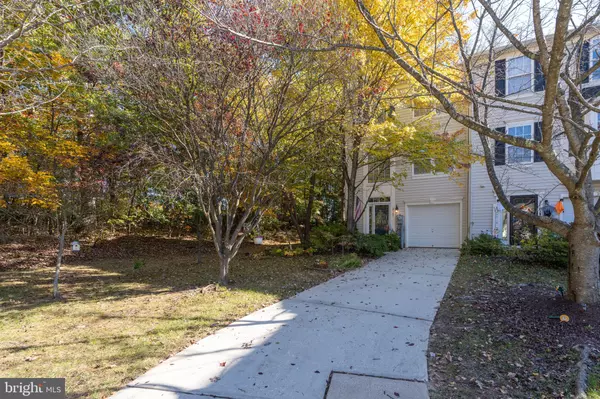For more information regarding the value of a property, please contact us for a free consultation.
2145 MARDIC DR Forest Hill, MD 21050
Want to know what your home might be worth? Contact us for a FREE valuation!

Our team is ready to help you sell your home for the highest possible price ASAP
Key Details
Sold Price $380,000
Property Type Townhouse
Sub Type End of Row/Townhouse
Listing Status Sold
Purchase Type For Sale
Square Footage 1,932 sqft
Price per Sqft $196
Subdivision Spenceola North
MLS Listing ID MDHR2035464
Sold Date 12/16/24
Style Colonial
Bedrooms 3
Full Baths 2
Half Baths 2
HOA Fees $56/mo
HOA Y/N Y
Abv Grd Liv Area 1,532
Originating Board BRIGHT
Year Built 2002
Annual Tax Amount $3,133
Tax Year 2024
Lot Size 3,600 Sqft
Acres 0.08
Property Description
Walk thru this special Spenceola Farms Townhome and find a quite long entry foyer with high end crown molding as well as chair rails, high end tile and a half bath. Further along is a double sized coat closet and in the rear find your downtime space with a gas fireplace. It can be a combo relaxing TV area/office. There is a screened porch adjacent to the comfort room. The porch is secluded and private. The second floor living level boasts high end crown molding as well. There is a large living room, dining room with a bay window overlooking a wooded area. The kitchen is a generous size with upgraded maple cabinetry in excellent condition as well as two pantries. This level has hardwood floors and a half bath. The bedroom level has a very large master bedroom with ensuite and hardwood flooring. There is space for an owners' private time. There are two additional bedrooms and a second full bath. The primary bedroom is close to having a tree top room surrounded by wooded area and see the sun rise each morning. The gardens take care of themselves, and the HOA landscapers remove every leave during late Fall as well as cut the grass weekly during the growing season.
Location
State MD
County Harford
Zoning R2COS
Interior
Interior Features Ceiling Fan(s), Crown Moldings, Carpet, Recessed Lighting, Skylight(s)
Hot Water 60+ Gallon Tank
Heating Forced Air
Cooling Central A/C
Flooring Carpet, Hardwood, Other
Fireplaces Number 1
Equipment Built-In Microwave, Washer, Dryer, Stove, Dishwasher, Humidifier, Disposal, Refrigerator
Fireplace Y
Appliance Built-In Microwave, Washer, Dryer, Stove, Dishwasher, Humidifier, Disposal, Refrigerator
Heat Source Natural Gas
Exterior
Exterior Feature Deck(s), Screened
Parking Features Garage - Front Entry
Garage Spaces 3.0
Water Access N
View Trees/Woods
Accessibility None
Porch Deck(s), Screened
Attached Garage 1
Total Parking Spaces 3
Garage Y
Building
Lot Description Backs to Trees, Cul-de-sac, No Thru Street, Partly Wooded, Private, Rear Yard, Front Yard, SideYard(s)
Story 3
Foundation Slab
Sewer Public Sewer
Water Public
Architectural Style Colonial
Level or Stories 3
Additional Building Above Grade, Below Grade
New Construction N
Schools
School District Harford County Public Schools
Others
Senior Community No
Tax ID 1303341224
Ownership Fee Simple
SqFt Source Assessor
Special Listing Condition Standard
Read Less

Bought with Shawn Vinson • Keller Williams Gateway LLC
GET MORE INFORMATION




