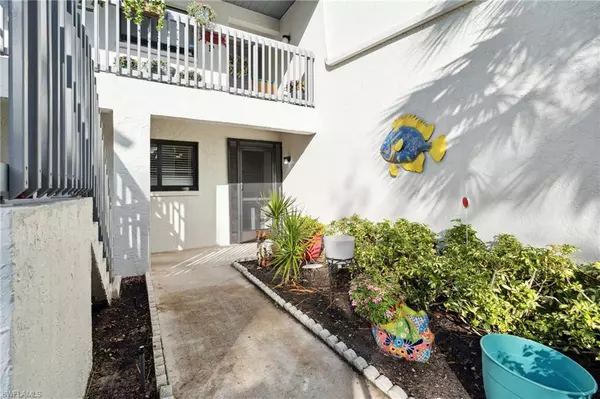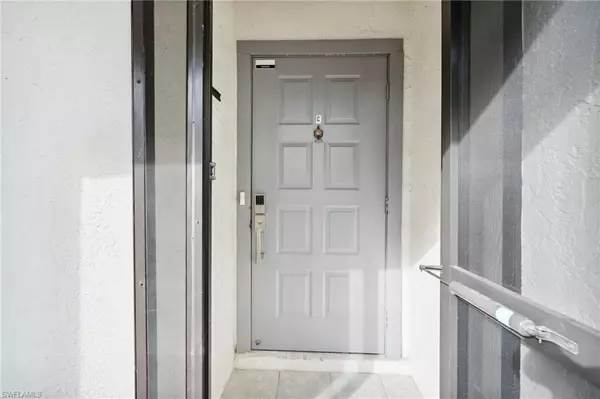For more information regarding the value of a property, please contact us for a free consultation.
17452 Overhill DR #C Fort Myers, FL 33908
Want to know what your home might be worth? Contact us for a FREE valuation!

Our team is ready to help you sell your home for the highest possible price ASAP
Key Details
Sold Price $109,000
Property Type Single Family Home
Sub Type 2 Story,Low Rise (1-3)
Listing Status Sold
Purchase Type For Sale
Square Footage 1,093 sqft
Price per Sqft $99
Subdivision Newport Glen
MLS Listing ID 224092518
Sold Date 12/16/24
Bedrooms 2
Full Baths 2
HOA Fees $605/mo
HOA Y/N Yes
Originating Board Florida Gulf Coast
Year Built 1984
Annual Tax Amount $16
Tax Year 2023
Lot Size 5,871 Sqft
Acres 0.1348
Property Description
Nestled in a prime Fort Myers location, this 1st-floor condo at 17452 Overhill Drive offers a blend of convenience and modern updates. ***CURRENTLY UNDERGOING RENOVATIONS*** This unit promises a fresh, contemporary living space upon completion. The kitchen is set to feature all new 2023 appliances, ensuring efficiency and style. Seller reports impact-resistant doors and windows have been installed, offering peace of mind and storm protection. The community is perfect for active lifestyles, with amenities that include a sparkling pool and tennis courts. Ideal for those seeking a low-maintenance lifestyle close to local amenities, shopping, and dining options. Embrace the opportunity to make this newly renovated space your own.
Location
State FL
County Lee
Area Newport Glen
Rooms
Bedroom Description First Floor Bedroom,Master BR Ground,Split Bedrooms
Dining Room Eat-in Kitchen
Kitchen Pantry
Interior
Interior Features Pantry, Smoke Detectors
Heating Central Electric
Equipment Dishwasher, Disposal, Microwave, Range, Refrigerator/Icemaker, Self Cleaning Oven, Smoke Detector, Tankless Water Heater, Washer/Dryer Hookup
Furnishings Unfurnished
Fireplace No
Appliance Dishwasher, Disposal, Microwave, Range, Refrigerator/Icemaker, Self Cleaning Oven, Tankless Water Heater
Heat Source Central Electric
Exterior
Exterior Feature Screened Lanai/Porch, Tennis Court(s)
Parking Features Driveway Paved, Guest, Attached Carport
Carport Spaces 1
Fence Fenced
Pool Community
Community Features Clubhouse, Pool, Street Lights, Tennis Court(s)
Amenities Available Clubhouse, Pool, Community Room, Spa/Hot Tub, Storage, Internet Access, Pickleball, Shuffleboard Court, Streetlight, Tennis Court(s), Underground Utility, Car Wash Area
Waterfront Description None
View Y/N Yes
View Landscaped Area
Roof Type Shingle
Street Surface Paved
Porch Patio
Total Parking Spaces 1
Garage No
Private Pool No
Building
Lot Description Zero Lot Line
Story 2
Water Central
Architectural Style Two Story, Low Rise (1-3)
Level or Stories 2
Structure Type Concrete Block,Stucco
New Construction No
Schools
Elementary Schools School Choice
Middle Schools School Choice
High Schools School Choice
Others
Pets Allowed Limits
Senior Community No
Pet Size 50
Tax ID 12-46-24-09-00008.00C0
Ownership Condo
Security Features Smoke Detector(s)
Num of Pet 2
Read Less

Bought with Century 21 AllPoints Realty (DBA)



