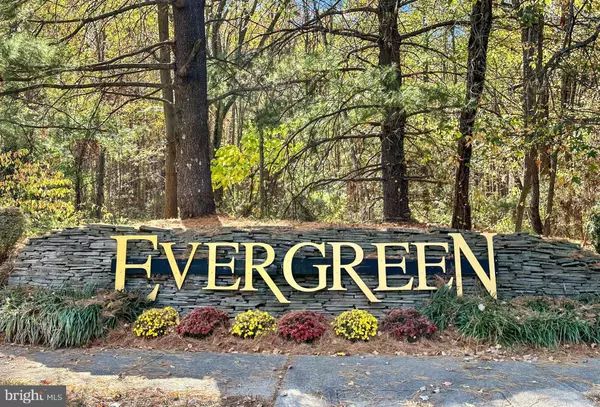For more information regarding the value of a property, please contact us for a free consultation.
239 MEADOWLARK DR Hamilton, NJ 08690
Want to know what your home might be worth? Contact us for a FREE valuation!

Our team is ready to help you sell your home for the highest possible price ASAP
Key Details
Sold Price $370,000
Property Type Single Family Home
Sub Type Twin/Semi-Detached
Listing Status Sold
Purchase Type For Sale
Square Footage 1,364 sqft
Price per Sqft $271
Subdivision Evergreen
MLS Listing ID NJME2050376
Sold Date 12/16/24
Style Ranch/Rambler
Bedrooms 2
Full Baths 2
HOA Fees $190/mo
HOA Y/N Y
Abv Grd Liv Area 1,364
Originating Board BRIGHT
Year Built 2000
Annual Tax Amount $6,576
Tax Year 2023
Lot Size 3,990 Sqft
Acres 0.09
Lot Dimensions 38.00 x 105.00
Property Description
Welcome to Evergreen at Hamilton, a Highly Desirable 55+ Community Offering a Vibrant and Active Lifestyle! This home features an inviting open floor plan filled w/natural light, perfect for comfortable living & entertaining. A double-side fireplace adds warmth & ambiance to living & dining areas, separated by built in book cases. The kitchen is open to the living area & provides ample counter space & wood cabinetry. The spacious main bedroom includes an ensuite bath w/double vanity & full shower. A walk-in closet & ceiling fan ensure your comfort. The 2nd bedroom has enormous corner windows, ample closet & ceiling fan. The full 2nd bath is perfect for guests. Laundry room & garage boasts shelving for extra storage. Low HOA fees. Enjoy the community amenities, including clubhouse w/enclosed pool for year-round relaxation, fitness center, tennis courts, running trails, putting green
& bocce. Evergreen embodies the ideal balance of active living & serene surroundings-don't miss out
Location
State NJ
County Mercer
Area Hamilton Twp (21103)
Zoning REO5
Rooms
Other Rooms Living Room, Dining Room, Bedroom 2, Kitchen, Foyer, Bedroom 1
Main Level Bedrooms 2
Interior
Interior Features Ceiling Fan(s), Combination Dining/Living, Pantry
Hot Water Natural Gas
Heating Forced Air
Cooling Central A/C, Ceiling Fan(s)
Flooring Carpet, Laminated, Hardwood
Fireplaces Number 1
Fireplaces Type Double Sided, Gas/Propane
Equipment Dishwasher, Dryer, Microwave, Oven/Range - Electric, Refrigerator, Washer, Water Heater
Furnishings No
Fireplace Y
Appliance Dishwasher, Dryer, Microwave, Oven/Range - Electric, Refrigerator, Washer, Water Heater
Heat Source Natural Gas
Exterior
Parking Features Garage - Front Entry
Garage Spaces 1.0
Amenities Available Club House, Tennis Courts, Swimming Pool
Water Access N
Roof Type Shingle
Accessibility None
Attached Garage 1
Total Parking Spaces 1
Garage Y
Building
Story 1
Foundation Slab
Sewer Public Sewer
Water Public
Architectural Style Ranch/Rambler
Level or Stories 1
Additional Building Above Grade, Below Grade
New Construction N
Schools
Elementary Schools Langtree
Middle Schools Crockett
High Schools Hamilton East-Steinert H.S.
School District Hamilton Township
Others
Pets Allowed Y
HOA Fee Include Common Area Maintenance,Lawn Maintenance,Recreation Facility,Snow Removal,Pool(s),Health Club
Senior Community Yes
Age Restriction 55
Tax ID 03-02167 01-00169
Ownership Fee Simple
SqFt Source Estimated
Acceptable Financing Cash, Conventional
Listing Terms Cash, Conventional
Financing Cash,Conventional
Special Listing Condition Standard
Pets Allowed Number Limit, Cats OK, Dogs OK
Read Less

Bought with NON MEMBER • Non Subscribing Office



