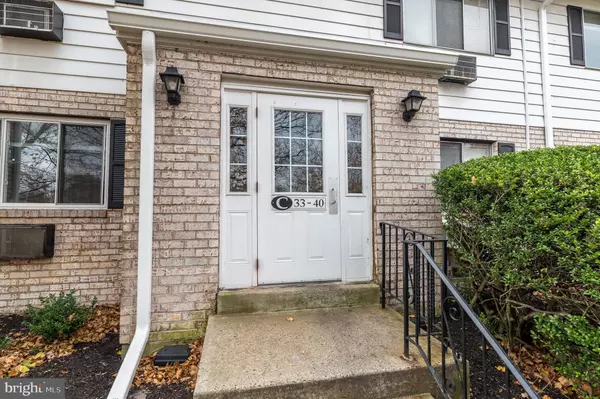For more information regarding the value of a property, please contact us for a free consultation.
26 PARK AVE #C34 Chalfont, PA 18914
Want to know what your home might be worth? Contact us for a FREE valuation!

Our team is ready to help you sell your home for the highest possible price ASAP
Key Details
Sold Price $215,000
Property Type Condo
Sub Type Condo/Co-op
Listing Status Sold
Purchase Type For Sale
Square Footage 854 sqft
Price per Sqft $251
Subdivision Pine Creek Condos
MLS Listing ID PABU2081706
Sold Date 12/13/24
Style Traditional,Unit/Flat
Bedrooms 2
Full Baths 1
Condo Fees $275/mo
HOA Y/N N
Abv Grd Liv Area 854
Originating Board BRIGHT
Year Built 1973
Annual Tax Amount $1,796
Tax Year 2024
Lot Dimensions 0.00 x 0.00
Property Description
Welcome to Pine Creek Condominiums! This lovely 2-bedroom, 1-bath condo is the perfect blend of style and function, located in the heart of Chalfont Borough and served by the highly rated Central Bucks School District. Step inside to find a spacious, light-filled family room, creating a cozy space to relax and entertain. The large eat-in kitchen offers ample room for cooking and dining, complete with a ceiling fan and lots of cabinet space. You'll love the convenience of having an in-unit washer and dryer, making laundry a breeze. The condo also features a full bathroom and plenty of storage options with a large coat closet and an additional storage closet. The bedrooms are well-sized, providing comfortable retreats. Enjoy peace of mind with a newly installed roof and take in the beautiful views of the well-kept courtyard, which adds to the community's charm. This condo is a wonderful opportunity for homeownership—no need to rent when you can have all this! Embrace easy living in a great location close to local shopping, dining, and many commuter routes. Don't miss out on this gem in Pine Creek Condominiums. Schedule your showing today!
Location
State PA
County Bucks
Area Chalfont Boro (10107)
Zoning R2
Rooms
Other Rooms Primary Bedroom, Bedroom 2, Kitchen, Family Room
Main Level Bedrooms 2
Interior
Interior Features Breakfast Area, Carpet, Ceiling Fan(s), Family Room Off Kitchen, Floor Plan - Traditional, Kitchen - Eat-In, Bathroom - Tub Shower
Hot Water Electric
Heating Baseboard - Electric
Cooling Wall Unit
Flooring Carpet, Ceramic Tile, Laminate Plank
Fireplace N
Heat Source Electric
Laundry Washer In Unit, Dryer In Unit
Exterior
Amenities Available Common Grounds
Water Access N
Accessibility None
Garage N
Building
Story 2
Unit Features Garden 1 - 4 Floors
Sewer Public Sewer
Water Public
Architectural Style Traditional, Unit/Flat
Level or Stories 2
Additional Building Above Grade, Below Grade
New Construction N
Schools
School District Central Bucks
Others
Pets Allowed Y
HOA Fee Include Common Area Maintenance,Ext Bldg Maint,Lawn Maintenance,Management,Snow Removal,Trash,Water,Sewer
Senior Community No
Tax ID 07-006-100-C34
Ownership Condominium
Special Listing Condition Standard
Pets Allowed Size/Weight Restriction
Read Less

Bought with Jacqueline M Keenan • Keller Williams Real Estate-Montgomeryville



