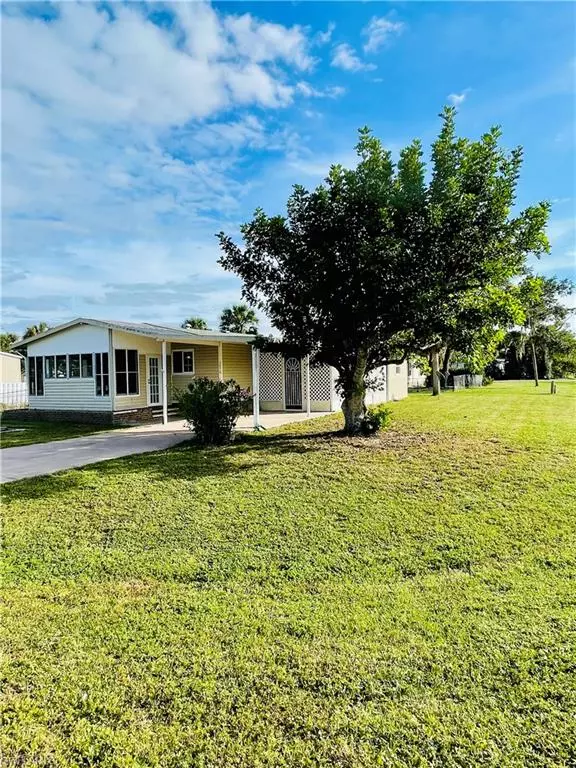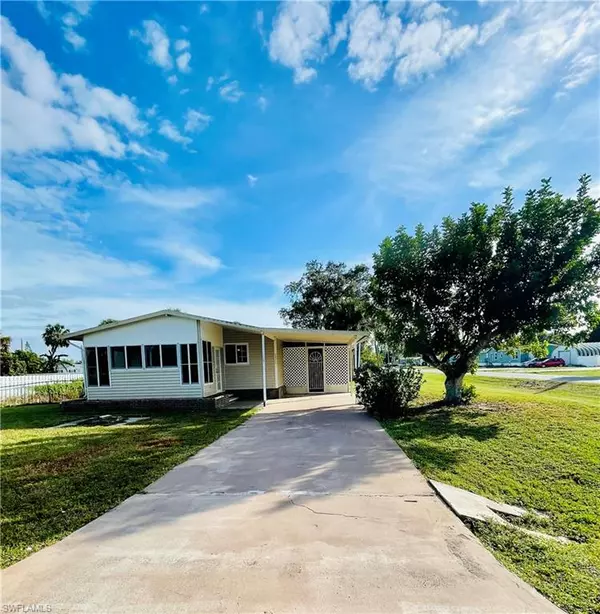For more information regarding the value of a property, please contact us for a free consultation.
2470 Farrance CT North Fort Myers, FL 33917
Want to know what your home might be worth? Contact us for a FREE valuation!

Our team is ready to help you sell your home for the highest possible price ASAP
Key Details
Sold Price $150,000
Property Type Single Family Home
Sub Type Ranch,Manufactured Home
Listing Status Sold
Purchase Type For Sale
Square Footage 1,144 sqft
Price per Sqft $131
Subdivision Spring Woods M/H Subd
MLS Listing ID 224094372
Sold Date 12/13/24
Bedrooms 2
Full Baths 2
HOA Fees $72/mo
HOA Y/N Yes
Originating Board Florida Gulf Coast
Year Built 1987
Annual Tax Amount $1,319
Tax Year 2023
Lot Size 8,624 Sqft
Acres 0.198
Property Description
Welcome Home to Spring Woods Community! This charming two-bedroom, two-bathroom manufactured home is situated on an oversized, fenced-in corner lot, and you own the land—no lot rent and no flood insurance required!
Inside, the open-concept living area features cathedral ceilings, creating a bright and spacious ambiance. Step outside to enjoy the new deck or relax in one of the two Florida rooms, perfect for year-round enjoyment. The dining room and hallway are equipped with built-in cabinets and there is a spacious laundry room, ensuring abundant storage. The spacious primary bedroom includes a walk-in closet, while the guest bathroom has new flooring. Additional highlights include hurricane shutters on all windows, a freshly painted interior, freshly painted concrete floors, and a newer dishwasher. The Spring Woods community offers amenities, including: a heated pool, basketball courts, billiards room, on-site storage for RVs, boats, or trailers and a clubhouse hosting monthly planned activities. With no age restrictions and a location just minutes from Downtown Fort Myers and I-75, this home offers both comfort and convenience. Schedule your tour today and discover why Spring Woods is the perfect place to call home!
Location
State FL
County Lee
Area Spring Woods M/H Subd
Zoning MH-1
Rooms
Dining Room Dining - Living
Kitchen Pantry
Interior
Interior Features Built-In Cabinets, Cathedral Ceiling(s), Walk-In Closet(s)
Heating Central Electric
Flooring Tile, Vinyl
Equipment Dishwasher, Range, Refrigerator/Freezer, Washer/Dryer Hookup
Furnishings Unfurnished
Fireplace No
Appliance Dishwasher, Range, Refrigerator/Freezer
Heat Source Central Electric
Exterior
Exterior Feature Open Porch/Lanai
Parking Features Covered, Driveway Paved, Attached Carport
Carport Spaces 1
Fence Fenced
Pool Community
Community Features Clubhouse, Pool
Amenities Available Basketball Court, Billiard Room, Boat Storage, Clubhouse, Pool, Community Room
Waterfront Description None
View Y/N Yes
View Landscaped Area
Roof Type Shingle
Porch Deck, Patio
Total Parking Spaces 1
Garage No
Private Pool No
Building
Lot Description Corner Lot, Oversize
Story 1
Water Central
Architectural Style Ranch, Manufactured
Level or Stories 1
Structure Type Aluminum Siding
New Construction No
Others
Pets Allowed Yes
Senior Community No
Tax ID 25-43-24-02-00000.1090
Ownership Single Family
Read Less

Bought with Robert Slack LLC



