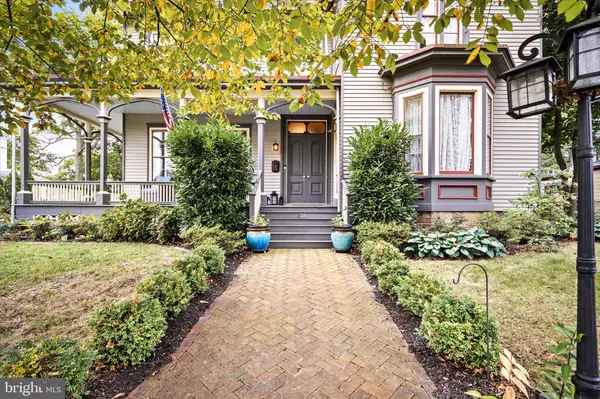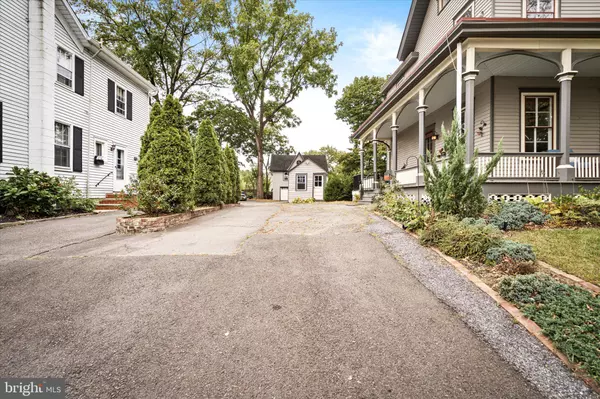For more information regarding the value of a property, please contact us for a free consultation.
231 ROGERS AVE Hightstown, NJ 08520
Want to know what your home might be worth? Contact us for a FREE valuation!

Our team is ready to help you sell your home for the highest possible price ASAP
Key Details
Sold Price $595,000
Property Type Single Family Home
Sub Type Detached
Listing Status Sold
Purchase Type For Sale
Square Footage 2,356 sqft
Price per Sqft $252
Subdivision None Available
MLS Listing ID NJME2049246
Sold Date 12/13/24
Style Victorian
Bedrooms 4
Full Baths 2
HOA Y/N N
Abv Grd Liv Area 2,356
Originating Board BRIGHT
Year Built 1866
Annual Tax Amount $13,137
Tax Year 2023
Lot Size 0.293 Acres
Acres 0.29
Lot Dimensions 90.00 x 142.00
Property Description
Stunning Victorian home located in the heart of Hightstown! Constructed on the highest point in Hightstown, this home has much of the original post-civil war features including wide plank pumpkin pine flooring, original hand-painted ceilings and decorative fireplaces. As you enter this home, you will love the wrap-around porch that is ideal for your relaxation as you enjoy your morning coffee. Upon entering you have a large family room, living room and dining room. The family room complete with a wood pellet stove can also be converted to a bedroom if the buyer chooses to do so. The kitchen was remodeled with bamboo flooring, abundant cabinets, stainless steel appliances and a beautiful marble backsplash. The perimeter counters are Pietra Cardoso slate and the island is a stunning Sea Pearl quartzite.
From the kitchen, it is easy to go onto your deck (2022) to enjoy your yard, brick patio, mature plantings and garden. The yard is fully fenced. From here your 2 story carriage house and shed are only steps away. As you proceed to the upper level, you have three/ four bedrooms. Owners have made a large laundry room/master closet from one of the bedrooms but the buyer can easily convert that back to a bedroom. Two full bathrooms that have been totally updated. New hot water heater 2022, and the main sewer line was done in 2023. Home has central a/c. The basement is partially finished. Large yard can accommodate your family gatherings or just your weekend BBQ with friends. Close proximity to major roads: route 33, route 133, route 130 as well as NJ Turnpike with easy access to NYC or Philadelphia. Close to stores, restaurants, malls and only minutes from downtown Princeton. Move-in home..must
Location
State NJ
County Mercer
Area Hightstown Boro (21104)
Zoning R-4
Rooms
Other Rooms Living Room, Dining Room, Bedroom 2, Bedroom 3, Bedroom 4, Family Room, Den, Bedroom 1, Laundry
Basement Full, Partially Finished
Interior
Interior Features Ceiling Fan(s)
Hot Water Natural Gas
Heating Other
Cooling Central A/C
Flooring Laminate Plank
Equipment Refrigerator, Stove, Stainless Steel Appliances, Dishwasher
Fireplace N
Appliance Refrigerator, Stove, Stainless Steel Appliances, Dishwasher
Heat Source Oil
Exterior
Exterior Feature Deck(s)
Parking Features Other, Garage - Front Entry
Garage Spaces 2.0
Water Access N
Accessibility None
Porch Deck(s)
Total Parking Spaces 2
Garage Y
Building
Story 2
Foundation Other
Sewer Public Sewer
Water Public
Architectural Style Victorian
Level or Stories 2
Additional Building Above Grade, Below Grade
New Construction N
Schools
High Schools Hightstown
School District East Windsor Regional
Others
Pets Allowed Y
Senior Community No
Tax ID 04-00041-00015
Ownership Fee Simple
SqFt Source Assessor
Acceptable Financing Conventional, Cash
Listing Terms Conventional, Cash
Financing Conventional,Cash
Special Listing Condition Standard
Pets Allowed Cats OK, Dogs OK
Read Less

Bought with NON MEMBER • Non Subscribing Office



