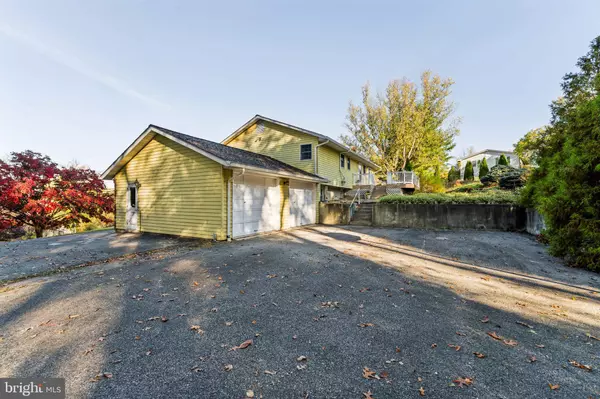For more information regarding the value of a property, please contact us for a free consultation.
1523 HUGHES SHOP RD Westminster, MD 21158
Want to know what your home might be worth? Contact us for a FREE valuation!

Our team is ready to help you sell your home for the highest possible price ASAP
Key Details
Sold Price $465,000
Property Type Single Family Home
Sub Type Detached
Listing Status Sold
Purchase Type For Sale
Square Footage 2,000 sqft
Price per Sqft $232
Subdivision None Available
MLS Listing ID MDCR2023412
Sold Date 12/12/24
Style Split Foyer
Bedrooms 3
Full Baths 2
Half Baths 1
HOA Y/N N
Abv Grd Liv Area 2,000
Originating Board BRIGHT
Year Built 1973
Annual Tax Amount $3,910
Tax Year 2024
Lot Size 1.670 Acres
Acres 1.67
Property Description
Welcome to your private oasis, a beautifully situated split-level home nestled on 1.67 acres of serene land. This property boasts a welcoming atmosphere and the perfect blend of comfort and functionality for those seeking a peaceful lifestyle.
Step inside to discover 3+ spacious bedrooms and 2.5 baths. The eat-in kitchen flows seamlessly into the dining area, where you can enjoy meals while soaking in views of your private backyard. Step outside onto the expansive deck, perfect for entertaining, summer barbecues, or simply relaxing amidst the lush landscape outlined by mature trees.
The sprawling private backyard offers endless possibilities, from the potential for a pool to creating a play area for kids or a stunning entertaining space.
For the hobbyist or DIY enthusiast, the additional detached garage (approx 24x32) provides ample storage and workshop space. The cozy basement, complete with a wood-burning fireplace and daytime natural lighting, offers additional versatile rooms—perfect for a gym, office, or extra guest space. With a private circular driveway leading to the home, you'll appreciate the peaceful seclusion while being just minutes away from the shopping and entertainment of Westminster. Enjoy breathtaking views of the tree lines and sky from your elevated setting.
This home is a rare find that beautifully combines privacy, space, and convenience. Don't miss your chance to make it your own! Schedule a showing today!
Location
State MD
County Carroll
Zoning AGRIC
Rooms
Basement Fully Finished, Heated, Outside Entrance, Space For Rooms, Walkout Level, Walkout Stairs, Windows, Garage Access, Combination
Main Level Bedrooms 3
Interior
Interior Features Attic, Bathroom - Walk-In Shower, Bathroom - Tub Shower, Ceiling Fan(s), Combination Dining/Living, Family Room Off Kitchen, Intercom, Primary Bath(s), Skylight(s), Wood Floors
Hot Water Electric
Heating Forced Air
Cooling Central A/C, Ceiling Fan(s)
Flooring Hardwood, Concrete, Ceramic Tile
Fireplaces Number 1
Fireplaces Type Insert, Wood
Furnishings No
Fireplace Y
Heat Source Electric
Laundry Basement, Lower Floor
Exterior
Exterior Feature Deck(s)
Parking Features Additional Storage Area, Garage - Rear Entry, Garage Door Opener, Inside Access
Garage Spaces 9.0
Utilities Available Electric Available, Cable TV Available, Water Available
Water Access N
View Garden/Lawn
Roof Type Architectural Shingle
Accessibility 2+ Access Exits, >84\" Garage Door, Accessible Switches/Outlets
Porch Deck(s)
Attached Garage 2
Total Parking Spaces 9
Garage Y
Building
Lot Description Cleared, Landscaping, Private, Rear Yard
Story 2
Foundation Slab
Sewer On Site Septic
Water Well
Architectural Style Split Foyer
Level or Stories 2
Additional Building Above Grade
Structure Type Dry Wall
New Construction N
Schools
School District Carroll County Public Schools
Others
Senior Community No
Tax ID 0707037392
Ownership Fee Simple
SqFt Source Assessor
Special Listing Condition Standard
Read Less

Bought with JoAnn S Walton • Berkshire Hathaway HomeServices Homesale Realty



