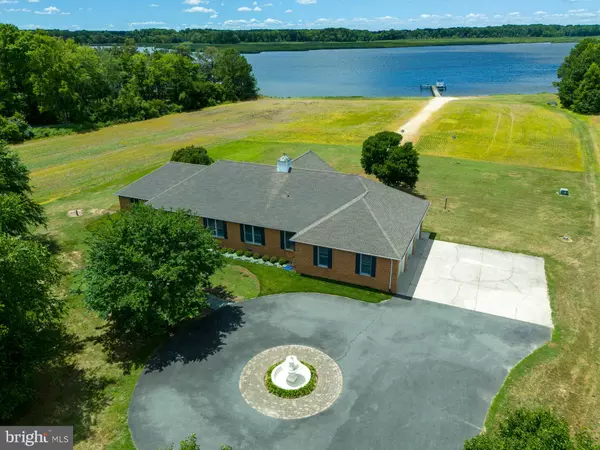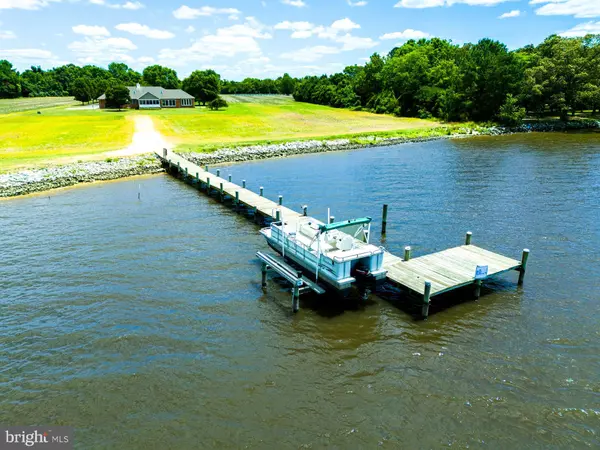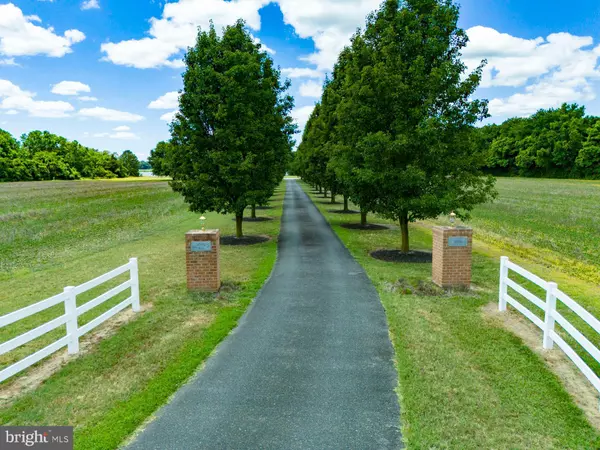For more information regarding the value of a property, please contact us for a free consultation.
20786 FRAZIER POINT LANE LN Preston, MD 21655
Want to know what your home might be worth? Contact us for a FREE valuation!

Our team is ready to help you sell your home for the highest possible price ASAP
Key Details
Sold Price $1,325,000
Property Type Single Family Home
Sub Type Detached
Listing Status Sold
Purchase Type For Sale
Square Footage 3,700 sqft
Price per Sqft $358
Subdivision None Available
MLS Listing ID MDCM2004466
Sold Date 12/13/24
Style Ranch/Rambler
Bedrooms 4
Full Baths 3
Half Baths 1
HOA Y/N N
Abv Grd Liv Area 3,700
Originating Board BRIGHT
Year Built 2001
Annual Tax Amount $7,027
Tax Year 2024
Lot Size 9.140 Acres
Acres 9.14
Property Description
Waterfront retreat with broad westerly views across the Choptank River - the canvas of this remarkable view is touched by vibrant wetlands and preserved farms teaming with wildlife and waterfowl. A paved, tree-lined driveway provides a handsome entry to this lovely nine-acre waterfront retreat located a short drive from Easton (8 miles) or Preston (6 miles). The brick rambler was built in 2001 and has been dutifully maintained and updated. The orientation of the house is westerly, capturing the river views with a large water-side screened porch where one may appreciate the noteworthy sights and sounds. The floor plan of the house lends itself to entertaining with an open-concept kitchen with island including a Gaggenau steamer. Beautifully refinished oak floors create warmth throughout the open-concept kitchen, dining, and living rooms, with a gas fireplace and built-ins for the entertainment console. The primary suite is on the south side of the house with water views, large closet, an accessible shower and corner bath. Off the foyer is an office / study opening to the great room. Past the kitchen are two additional bedrooms, a full bath, laundry and a spacious three-car garage. The mechanicals are located in the garage and are readily accessible. There is a propane-fired hydronic heating system serving the domestic hot water and HVAC system and the
crawlspace has been recently encapsulated. The second floor was recently refinished and serves as a recreation/studio space with a full bath. The property has five acres under cultivation with a local farmer rotating crops yearly. There are 382 feet of shoreline with improvements, including rip-rap stone revetment and a pier with over four feet of water at mean low tide. With close proximity by water to area restaurants, this property is just 15 minutes to Suicide Bridge Restaurant by water, 25 minutes to the Hyatt Chesapeake.
Location
State MD
County Caroline
Zoning R
Direction East
Rooms
Other Rooms Living Room, Dining Room, Primary Bedroom, Bedroom 2, Bedroom 3, Kitchen, Family Room, Foyer, Bedroom 1, Laundry, Recreation Room, Bathroom 1, Bathroom 3, Primary Bathroom, Screened Porch
Main Level Bedrooms 4
Interior
Interior Features Family Room Off Kitchen, Floor Plan - Open
Hot Water Propane
Heating Heat Pump(s)
Cooling Central A/C
Flooring Hardwood, Carpet
Fireplaces Number 1
Fireplaces Type Gas/Propane
Equipment Cooktop, Dishwasher, Dryer - Front Loading, Washer - Front Loading, Stove, Refrigerator, Water Heater
Fireplace Y
Appliance Cooktop, Dishwasher, Dryer - Front Loading, Washer - Front Loading, Stove, Refrigerator, Water Heater
Heat Source Propane - Owned
Laundry Main Floor
Exterior
Exterior Feature Terrace
Parking Features Garage - Side Entry
Garage Spaces 3.0
Utilities Available Phone, Propane, Other
Waterfront Description Private Dock Site,Rip-Rap
Water Access Y
View Water, River
Roof Type Asphalt
Accessibility None
Porch Terrace
Road Frontage Private
Attached Garage 3
Total Parking Spaces 3
Garage Y
Building
Lot Description Rip-Rapped, Rural
Story 2
Foundation Block
Sewer On Site Septic
Water Well
Architectural Style Ranch/Rambler
Level or Stories 2
Additional Building Above Grade, Below Grade
New Construction N
Schools
School District Caroline County Public Schools
Others
Senior Community No
Tax ID 0604021967
Ownership Fee Simple
SqFt Source Assessor
Special Listing Condition Standard
Read Less

Bought with Unrepresented Buyer • Unrepresented Buyer Office



