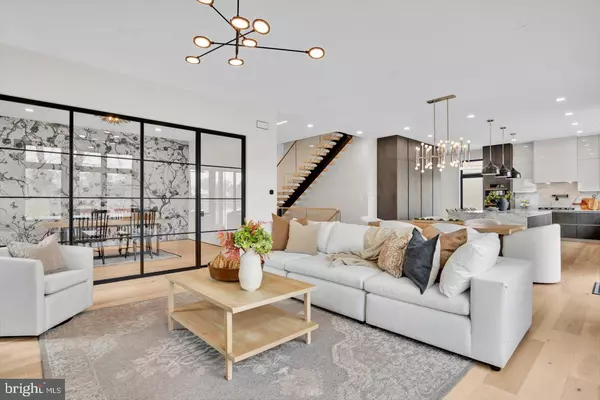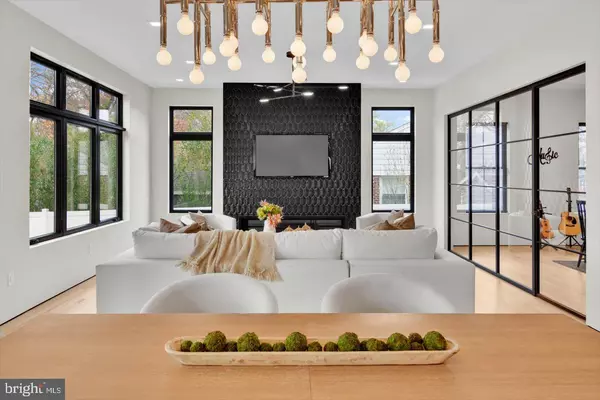For more information regarding the value of a property, please contact us for a free consultation.
736 CEDAR AVE Haddonfield, NJ 08033
Want to know what your home might be worth? Contact us for a FREE valuation!

Our team is ready to help you sell your home for the highest possible price ASAP
Key Details
Sold Price $2,360,000
Property Type Single Family Home
Sub Type Detached
Listing Status Sold
Purchase Type For Sale
Square Footage 5,873 sqft
Price per Sqft $401
Subdivision None Available
MLS Listing ID NJCD2067830
Sold Date 12/12/24
Style Transitional,Contemporary
Bedrooms 5
Full Baths 5
Half Baths 2
HOA Y/N N
Abv Grd Liv Area 4,635
Originating Board BRIGHT
Year Built 2024
Annual Tax Amount $6,178
Tax Year 2023
Lot Size 9,688 Sqft
Acres 0.22
Lot Dimensions 69.19 x 140.00
Property Description
Welcome to 736 Cedar, a Modern Transitional Home in Haddonfield, NJ. This new Energy Star home features 5 bedrooms, 7 bath, 5873 finished SQFT home located on an exceptional, low traffic, newly paved street in a great central location. This oversized interior lot has a lot of private yard space and directly backs up to an 11-acre park that you can enjoy as an extension of your backyard. The exterior features a trending look with modern features, black Anderson windows and sliding doors. The front door is steel & glass with 8' double doors. The house is composed of smooth stucco, white LoreioBrick and custom PVC paneling and trim for a long lasting durable low maintenance finish. The rear and front Patios feature stunning porcelain pavers under a modern Loge with stained wood ceilings. The window design Is truly unique with a mix of window sizes, grids, and styles. This project combines the best of both worlds with Haddonfield's rich traditional home style and today's trending contemporary style. As you walk in your breath is taken away by the 10-foot ceilings and the floating wood stairs with steel mono stringer and glass railings. The entranceway doubles as a gallery with 150 SQFT Art Wall to display all your family photos or artwork. A steel glass Double door partition stands as art itself as a grand entrance to the study. 8-foot Frameless doors seamlessly blend into the walls for the closet, throughway, and 1st Floor bathroom. The visuals on this home are spectacular as you can see straight though from the entryway to the Lanai & yard. As you walk back the open floor plan is meticulously laid out to highlight the Custom German Kitchen. This full handle-less kitchen is luxury at its finest with concrete-look cabinets, metal accents, waterfall counters, and built-in appliances. The sink area has a triple window overlooking the yard, 2 built-in Bosch Dishwashers and smart kitchen faucet with motion control. The pantry wall has 2 built-in 8 foot paneled Monolith fridge and freezer columns and 2, 8 foot pantry's with pullouts. The cooking area features glass Bosch drop in gas range, and a Bosch double wall oven with convection and microwave. A large dining area with room to easily sit 10 perfectly separates the Kitchen and Family Room. The Family room makes a bold statement with floor to ceiling Fireplace wall with a 72” linear gas Fireplace. One of the best features of the 1st level is the 12” x 8' steel glass partition in the family room leading to a large 16x14 playroom/music/library room with a designer wall mural. The 2nd Level continues its luxurious appeal leading you right into a large loft/living room area with triple windows pouring in light and overlooking the park. The entire floor has 7' tall frameless black apricot horizontal grained stained wood doors. The 700 SQFT Primary Suite has a 10 Foot, yes 10 FOOT ceiling height with 7- and 8-foot-tall windows! The Primary Bath has a wall-to-wall custom floating vanity, Walk in shower with 4 showerheads, digital controller, soaking tub for two, heated floors and its very own 3 person Sauna. Pocket doors connect the walk-in 16x11 closet with Island. The 2nd level is rounded out with 3 well-sized bedrooms each with its own bathroom and a large laundry room. The floating stairs & glass railings continue to the 3rd level where you find the ultimate guest house. You walk into a large living room/loft with a private balcony overlooking the park, a kitchenette with fridge, private bathroom, large bedroom and even its own washer and dryer! Add an optional steel glass partition and door at the top of stairs and be careful as your guests may never want to leave. The Lower level features a full gym with rubber floor mats, a 2nd kitchen/bar with floating backlit shelves, 1/2 bath, game room, family room and 2 storage areas. The garage is fully finished with pantry, built in cubbies and terrazzo floors. So much more to list and see. This home is luxury at its finest.
Location
State NJ
County Camden
Area Haddonfield Boro (20417)
Zoning R-6
Direction East
Rooms
Basement Poured Concrete
Interior
Interior Features 2nd Kitchen, Bar, Efficiency, Family Room Off Kitchen, Floor Plan - Open, Kitchen - Gourmet, Sauna, Bathroom - Soaking Tub, Sprinkler System, Bathroom - Stall Shower, Upgraded Countertops, WhirlPool/HotTub
Hot Water Instant Hot Water
Heating Forced Air
Cooling Central A/C, Ductless/Mini-Split
Fireplaces Number 1
Equipment Built-In Range, Cooktop, Dishwasher, Disposal, Dryer - Gas, Dryer - Electric, ENERGY STAR Clothes Washer, ENERGY STAR Dishwasher, ENERGY STAR Freezer, ENERGY STAR Refrigerator, Extra Refrigerator/Freezer, Instant Hot Water, Microwave, Range Hood, Water Heater - Tankless
Furnishings No
Fireplace Y
Appliance Built-In Range, Cooktop, Dishwasher, Disposal, Dryer - Gas, Dryer - Electric, ENERGY STAR Clothes Washer, ENERGY STAR Dishwasher, ENERGY STAR Freezer, ENERGY STAR Refrigerator, Extra Refrigerator/Freezer, Instant Hot Water, Microwave, Range Hood, Water Heater - Tankless
Heat Source Natural Gas, Electric
Exterior
Parking Features Additional Storage Area, Built In, Garage - Front Entry, Garage Door Opener, Oversized
Garage Spaces 10.0
Water Access N
View Park/Greenbelt
Roof Type Architectural Shingle,Rubber,Flat
Accessibility None
Attached Garage 1
Total Parking Spaces 10
Garage Y
Building
Lot Description Backs - Open Common Area, Backs - Parkland
Story 2.5
Foundation Concrete Perimeter
Sewer Public Sewer
Water Public
Architectural Style Transitional, Contemporary
Level or Stories 2.5
Additional Building Above Grade, Below Grade
New Construction Y
Schools
School District Haddonfield Borough Public Schools
Others
Senior Community No
Tax ID 17-00010 07-00007
Ownership Fee Simple
SqFt Source Assessor
Acceptable Financing Cash, Conventional
Listing Terms Cash, Conventional
Financing Cash,Conventional
Special Listing Condition Standard
Read Less

Bought with Nicki Lauletta • Real Broker, LLC



