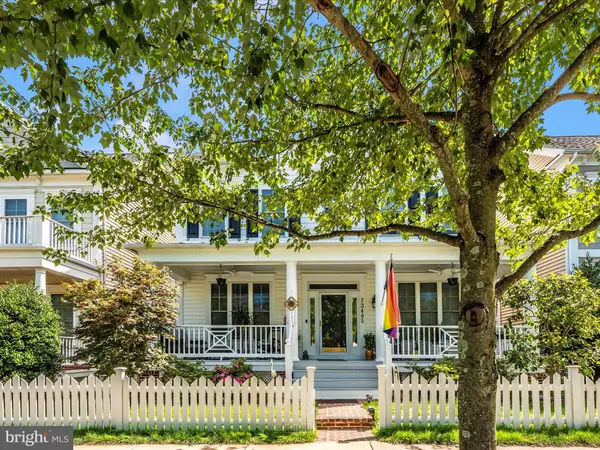For more information regarding the value of a property, please contact us for a free consultation.
23405 BRICK HEARTH WAY Clarksburg, MD 20871
Want to know what your home might be worth? Contact us for a FREE valuation!

Our team is ready to help you sell your home for the highest possible price ASAP
Key Details
Sold Price $799,900
Property Type Single Family Home
Sub Type Detached
Listing Status Sold
Purchase Type For Sale
Square Footage 3,972 sqft
Price per Sqft $201
Subdivision Clarksburg Village
MLS Listing ID MDMC2146328
Sold Date 12/12/24
Style Colonial
Bedrooms 4
Full Baths 3
Half Baths 1
HOA Fees $95/mo
HOA Y/N Y
Abv Grd Liv Area 3,072
Originating Board BRIGHT
Year Built 2005
Annual Tax Amount $7,210
Tax Year 2024
Lot Size 4,791 Sqft
Acres 0.11
Property Description
Welcome to 23405 Brick Hearth Way. Available for quick close. Over 4000 Total Square Feet! Three finished levels offer ample living space, including two additional bedrooms on lower level. Located in charming Clarksburg Village with amenities such as two swimming pools, community center, tot lots, nearby parks, and close proximity to restaurants, shopping, and outlets. The covered front porch faces a gorgeous park-like green space, creating additional space for both relaxation and entertaining. The home's curb appeal is enhanced by a classic picket fence and lovely landscaping. Step into elegance with a stunning two-story foyer, a stylish eat-in kitchen with large windows overlooking the rear yard, ample counter space, gorgeous cabinets, upgraded stainless steel appliances, plus formal dining room, living room with gas fireplace, hallway powder room, front sitting room and office/den. High ceilings and open floor plan provide a spacious feel and luxurious ambiance. The upper level features 4 bedrooms and 2 full baths including the deluxe primary suite with tray ceiling, two walk-in closets, an en-suite bath with large shower, separate soaking tub, double vanities, and an elegant tray ceiling in the bathroom. A laundry room on the upper level includes AG washer and dryer. Additional living space on the walk-out lower level includes two rooms that could be used as additional bedrooms, additional living area with kitchenette with refrigerator, and additional stacked washer & dryer. All appliances convey. This expansive space offers many possibilities – whether you envision an in-law suite, home gym, or extended living area with access to the rear yard. The lower level houses a 2-car garage with garage door opener. The rear driveway has enough space for 4 cars in addition to open street parking in front. Fresh paint and new carpet has been installed in most rooms. Welcome to your dream home!
Location
State MD
County Montgomery
Zoning R200
Rooms
Basement Garage Access, Heated, Rear Entrance, Walkout Level, Connecting Stairway, Fully Finished
Interior
Hot Water Natural Gas
Heating Central, Zoned
Cooling Central A/C, Zoned
Fireplaces Number 1
Fireplaces Type Gas/Propane
Fireplace Y
Heat Source Natural Gas, Electric
Laundry Lower Floor, Upper Floor
Exterior
Parking Features Basement Garage, Garage - Rear Entry, Garage Door Opener
Garage Spaces 6.0
Water Access N
View Garden/Lawn
Roof Type Architectural Shingle
Accessibility None
Attached Garage 2
Total Parking Spaces 6
Garage Y
Building
Lot Description Front Yard, Landscaping
Story 3
Foundation Concrete Perimeter
Sewer Public Septic
Water Public
Architectural Style Colonial
Level or Stories 3
Additional Building Above Grade, Below Grade
New Construction N
Schools
Elementary Schools Little Bennett
Middle Schools Hallie Wells Middle
High Schools Clarksburg
School District Montgomery County Public Schools
Others
Senior Community No
Tax ID 160203443143
Ownership Fee Simple
SqFt Source Estimated
Special Listing Condition Standard
Read Less

Bought with Michael Thomas Evans • Keller Williams Lucido Agency



