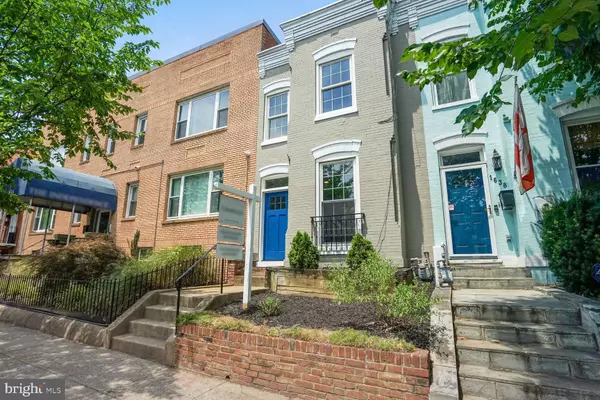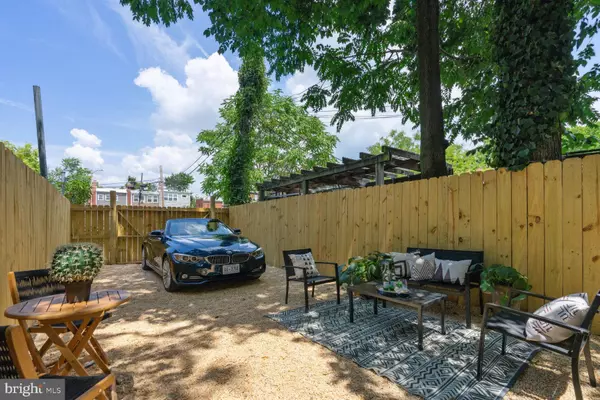For more information regarding the value of a property, please contact us for a free consultation.
1636 INDEPENDENCE AVE SE Washington, DC 20003
Want to know what your home might be worth? Contact us for a FREE valuation!

Our team is ready to help you sell your home for the highest possible price ASAP
Key Details
Sold Price $815,000
Property Type Townhouse
Sub Type Interior Row/Townhouse
Listing Status Sold
Purchase Type For Sale
Square Footage 1,348 sqft
Price per Sqft $604
Subdivision Capitol Hill East
MLS Listing ID DCDC2160692
Sold Date 12/11/24
Style Victorian
Bedrooms 2
Full Baths 2
Half Baths 1
HOA Y/N N
Abv Grd Liv Area 1,348
Originating Board BRIGHT
Year Built 1930
Annual Tax Amount $5,611
Tax Year 2023
Lot Size 1,408 Sqft
Acres 0.03
Property Description
Welcome to 1636 Independence Avenue, SE, a meticulously restored Victorian in a prime Capitol Hill East location, just two blocks from Stadium Armory Metro and eight blocks from Eastern Market. The inviting main level, with a welcoming wood-burning fireplace, framed by custom built-in cabinets and bookshelves, offers an open floor plan with abundant natural light, and warm hardwood floors throughout. Exposed red brick holds dear the character of a classic DC row home built in 1930, but thoughtful updates create living ideally suited for today's preferences. The renovated kitchen is a chef's dream, with white raised-panel cabinetry, a gas range, a full suite of new stainless-steel appliances, timeless white tile backsplash, and gorgeous quartz countertops. The main level is completed by an ample powder room. Sliding glass doors let in the light and open to a private backyard with attractive, low-maintenance landscaping. Upstairs is flooded with sunlight from the large new central hall skylight, flanked by two large bedrooms, an additional full bath and stacked washer and dryer. The generously proportioned primary bedroom is a true sanctuary, aided by a fully renovated spa-inspired bath complete with double vanities, tiled floor and an oversized walk-in shower crowned with a second custom skylight. The property offers even more value via the deep shaded yard with enclosed parking. The brand-new water heater and new roof convey with warranties. Walk to two Metro stops, shopping and dining, Lincoln Park, Eastern Market, and Barracks Row. Investment opportunity as 190 acre redevelopment plan is underway of former RFK stadium. This will be DC's newest destination!
Location
State DC
County Washington
Zoning R4
Interior
Interior Features Built-Ins, Ceiling Fan(s), Floor Plan - Open, Upgraded Countertops, Wood Floors, Other, Skylight(s), Primary Bath(s), Kitchen - Gourmet
Hot Water Electric
Heating Radiant
Cooling Central A/C
Flooring Hardwood
Fireplaces Number 1
Fireplaces Type Wood, Mantel(s)
Equipment Built-In Microwave, Built-In Range, Dishwasher, Disposal, Icemaker, Refrigerator, Washer/Dryer Stacked
Fireplace Y
Window Features Double Hung,Screens,Skylights,Sliding,Transom
Appliance Built-In Microwave, Built-In Range, Dishwasher, Disposal, Icemaker, Refrigerator, Washer/Dryer Stacked
Heat Source Natural Gas
Exterior
Garage Spaces 2.0
Fence Fully
Water Access N
Roof Type Flat
Accessibility None
Total Parking Spaces 2
Garage N
Building
Story 2
Foundation Slab
Sewer Public Sewer
Water Public
Architectural Style Victorian
Level or Stories 2
Additional Building Above Grade, Below Grade
New Construction N
Schools
School District District Of Columbia Public Schools
Others
Senior Community No
Tax ID 1086//0039
Ownership Fee Simple
SqFt Source Assessor
Special Listing Condition Standard
Read Less

Bought with Yessenia Nieves • Compass



