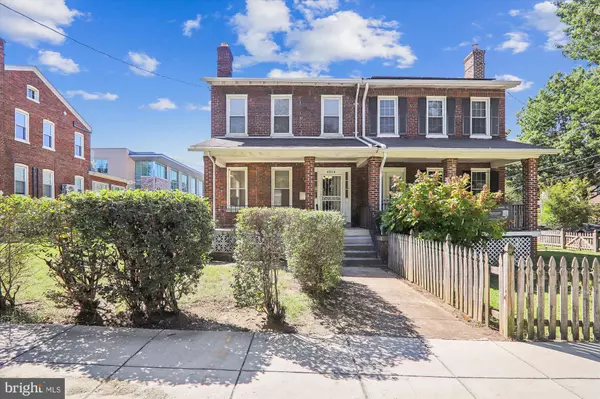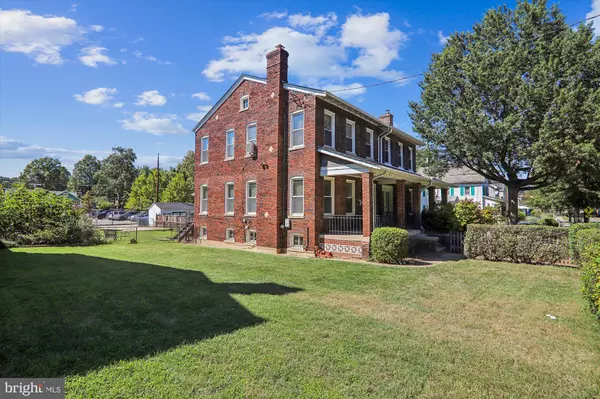For more information regarding the value of a property, please contact us for a free consultation.
4014 12TH ST NE Washington, DC 20017
Want to know what your home might be worth? Contact us for a FREE valuation!

Our team is ready to help you sell your home for the highest possible price ASAP
Key Details
Sold Price $663,000
Property Type Single Family Home
Sub Type Twin/Semi-Detached
Listing Status Sold
Purchase Type For Sale
Square Footage 1,613 sqft
Price per Sqft $411
Subdivision Brookland
MLS Listing ID DCDC2156594
Sold Date 12/10/24
Style Traditional
Bedrooms 3
Full Baths 1
Half Baths 1
HOA Y/N N
Abv Grd Liv Area 1,613
Originating Board BRIGHT
Year Built 1918
Annual Tax Amount $2,122
Tax Year 2023
Lot Size 5,532 Sqft
Acres 0.13
Property Description
Enjoy life in the heart of Brookland! This beautiful brick, semi-detached home, is situated on a lot that makes for great outdoor enjoyment and is in one of the district's most coveted neighborhoods. Bask in the natural light provided by its many windows and when the sun goes down, maintain the brightness with its recessed lighting, which you will find in every room. Sturdy, yet gleaming hardwood floors are all throughout the main living areas, hallways, and bedrooms. The living room, highlighted by a brick, wood-burning fireplace, is great for family gatherings. The dining room flows naturally from the living room, yet is perfectly adjacent to the kitchen, which is outfitted with dark cherry cabinetry, granite countertops, and stainless steel appliances. The sink sits behind a bar-style countertop, sat at a height that allows for two or three bar-chairs and great conversations. An additional nook off of the kitchen makes for a great breakfast or coffee space. Connected to the kitchen is the mood-enhancing sunroom, tailor-made to enjoy more natural light, with the comfort of being indoors.
The upper level features three bedrooms; the primary includes a sitting room or what could be creatively used an open walk-in closet The full hall bathroom includes a large stand-alone tub and a separate shower with floor to ceiling tiling and encompassed with a high glass door.
The basement is large enough for plenty of storage but also has a layout that's ready for your creative touches.
The home's exterior boasts several spaces for you to enjoy. The expansive front porch is ideal for sitting down on a beautiful day to take in the fresh air and activities of Brookland. Yard space includes both a side and rear portion that make it a very unique lot. Parking is convenient with a paved parking pad at the end of the rear yard space as well as plenty of on-street parking spaces in the community.
Don't miss the opportunity to tour and secure a great home in this highly sought-after neighborhood.
Location
State DC
County Washington
Zoning R-2 (CHECK ZONING MAP)
Rooms
Basement Unfinished
Interior
Interior Features Breakfast Area, Ceiling Fan(s), Floor Plan - Open, Kitchen - Eat-In, Recessed Lighting, Bathroom - Soaking Tub, Wood Floors
Hot Water Natural Gas
Heating Radiator
Cooling Window Unit(s)
Flooring Hardwood
Fireplaces Number 1
Fireplaces Type Wood
Equipment Built-In Microwave, Dishwasher, Dryer, Oven - Single, Refrigerator, Stainless Steel Appliances, Stove, Washer, Icemaker
Fireplace Y
Appliance Built-In Microwave, Dishwasher, Dryer, Oven - Single, Refrigerator, Stainless Steel Appliances, Stove, Washer, Icemaker
Heat Source Natural Gas
Laundry Basement
Exterior
Water Access N
Accessibility 2+ Access Exits
Garage N
Building
Story 3
Foundation Concrete Perimeter
Sewer Public Sewer
Water Public
Architectural Style Traditional
Level or Stories 3
Additional Building Above Grade, Below Grade
New Construction N
Schools
School District District Of Columbia Public Schools
Others
Senior Community No
Tax ID 3888//0054
Ownership Fee Simple
SqFt Source Assessor
Acceptable Financing Cash, Conventional, FHA, VA
Horse Property N
Listing Terms Cash, Conventional, FHA, VA
Financing Cash,Conventional,FHA,VA
Special Listing Condition Standard
Read Less

Bought with Airlie Grace Lyle • EXP Realty, LLC



