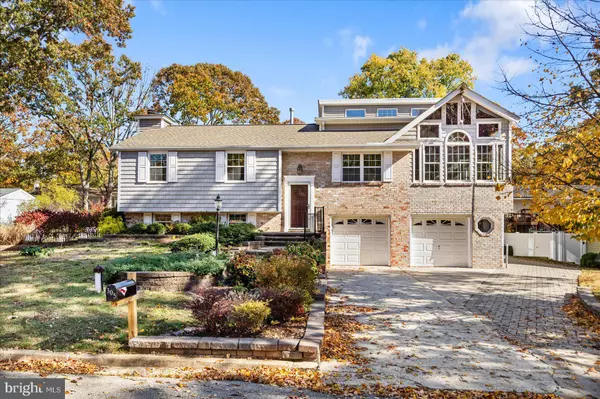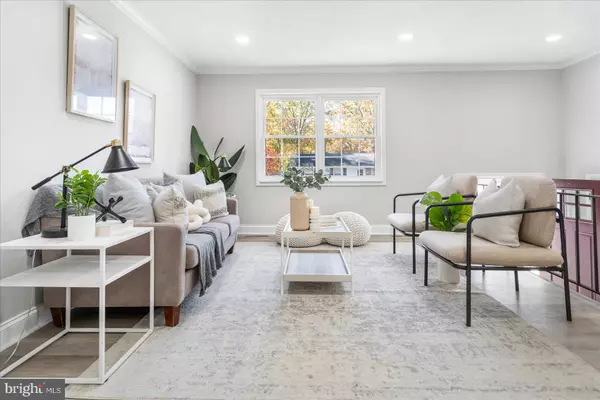For more information regarding the value of a property, please contact us for a free consultation.
305 S CAROLINA AVE Pasadena, MD 21122
Want to know what your home might be worth? Contact us for a FREE valuation!

Our team is ready to help you sell your home for the highest possible price ASAP
Key Details
Sold Price $575,000
Property Type Single Family Home
Sub Type Detached
Listing Status Sold
Purchase Type For Sale
Square Footage 2,894 sqft
Price per Sqft $198
Subdivision Boulevard Park
MLS Listing ID MDAA2097978
Sold Date 12/10/24
Style Split Level
Bedrooms 4
Full Baths 2
Half Baths 1
HOA Y/N N
Abv Grd Liv Area 2,144
Originating Board BRIGHT
Year Built 1970
Annual Tax Amount $4,554
Tax Year 2024
Lot Size 0.264 Acres
Acres 0.26
Property Description
Welcome to your dream home! This beautifully updated split-level residence offers 4 spacious bedrooms and 2.5 baths, providing plenty of room for families of all sizes. The inviting family room features a cozy wood-burning fireplace, creating a perfect gathering spot for cozy evenings with loved ones.
Natural light pours into the open living spaces, enhanced by luxury vinyl plank flooring throughout most of the home, combining durability with a stylish finish. The modern kitchen is a chef's delight, equipped with sleek stainless steel appliances, ample counter space, and stylish cabinetry. Enjoy seamless indoor-outdoor living with sliders that lead to a gorgeous trek deck off the dining room, ideal for al fresco dining or enjoying your morning coffee in the fresh air.
The walk-out level opens to a beautifully paved patio, perfect for entertaining or relaxing, and overlooks a large, fenced-in backyard adorned with mature landscaping—an oasis for kids and pets to play safely.
Additional features include an oversized two-car garage, providing ample storage and easy access for all your vehicles and outdoor equipment.
Located in a vibrant water-oriented community, this home offers easy access to local amenities, recreational opportunities, and stunning waterfront views. Whether you enjoy boating, fishing, or simply relaxing by the water, this location has it all.
Don't miss your chance to own this stunning property—schedule your viewing today and experience the perfect blend of comfort, style, and community!
Location
State MD
County Anne Arundel
Zoning R2
Rooms
Other Rooms Living Room, Dining Room, Primary Bedroom, Bedroom 2, Bedroom 3, Kitchen, Family Room, Bedroom 1, Laundry, Utility Room, Bathroom 1, Primary Bathroom
Basement Connecting Stairway
Main Level Bedrooms 4
Interior
Interior Features Attic, Bathroom - Soaking Tub, Bathroom - Tub Shower, Breakfast Area, Built-Ins, Ceiling Fan(s), Combination Kitchen/Living, Crown Moldings, Dining Area, Family Room Off Kitchen, Floor Plan - Open, Formal/Separate Dining Room, Kitchen - Eat-In, Kitchen - Island, Pantry, Primary Bath(s), Recessed Lighting, Wainscotting, Water Treat System
Hot Water Natural Gas
Heating Forced Air
Cooling Central A/C
Fireplaces Number 1
Fireplaces Type Fireplace - Glass Doors, Mantel(s)
Equipment Built-In Microwave, Dishwasher, Dryer, Exhaust Fan, Icemaker, Oven/Range - Electric, Refrigerator, Stainless Steel Appliances, Washer, Water Conditioner - Owned, Water Heater
Fireplace Y
Appliance Built-In Microwave, Dishwasher, Dryer, Exhaust Fan, Icemaker, Oven/Range - Electric, Refrigerator, Stainless Steel Appliances, Washer, Water Conditioner - Owned, Water Heater
Heat Source Natural Gas
Laundry Lower Floor
Exterior
Exterior Feature Deck(s), Patio(s)
Parking Features Basement Garage, Garage - Front Entry
Garage Spaces 5.0
Water Access Y
Roof Type Architectural Shingle
Accessibility None
Porch Deck(s), Patio(s)
Attached Garage 2
Total Parking Spaces 5
Garage Y
Building
Story 3
Foundation Concrete Perimeter
Sewer On Site Septic
Water Well
Architectural Style Split Level
Level or Stories 3
Additional Building Above Grade, Below Grade
New Construction N
Schools
School District Anne Arundel County Public Schools
Others
Senior Community No
Tax ID 020313810889203
Ownership Fee Simple
SqFt Source Assessor
Acceptable Financing Cash, Conventional, FHA, VA
Listing Terms Cash, Conventional, FHA, VA
Financing Cash,Conventional,FHA,VA
Special Listing Condition Standard
Read Less

Bought with Judith H Brockett • Long & Foster Real Estate, Inc.



