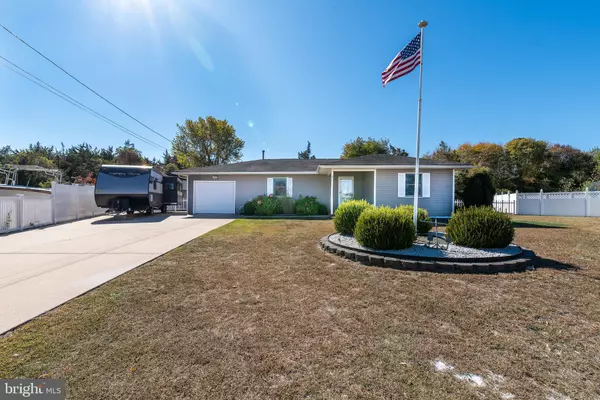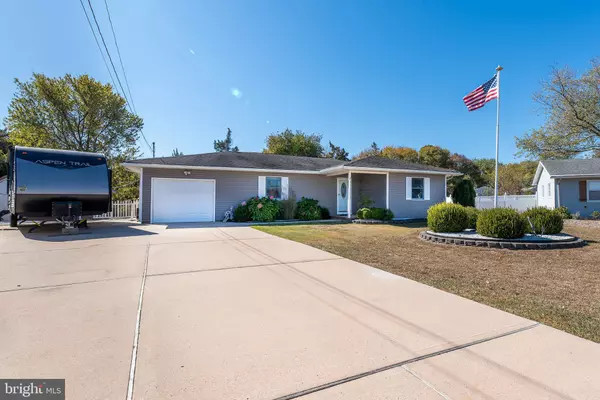For more information regarding the value of a property, please contact us for a free consultation.
4 HERON CT Forked River, NJ 08731
Want to know what your home might be worth? Contact us for a FREE valuation!

Our team is ready to help you sell your home for the highest possible price ASAP
Key Details
Sold Price $430,000
Property Type Single Family Home
Sub Type Detached
Listing Status Sold
Purchase Type For Sale
Square Footage 1,294 sqft
Price per Sqft $332
Subdivision Forked River - Bayside Beach
MLS Listing ID NJOC2029646
Sold Date 11/27/24
Style Ranch/Rambler
Bedrooms 3
Full Baths 1
Half Baths 1
HOA Y/N N
Abv Grd Liv Area 1,294
Originating Board BRIGHT
Year Built 1973
Annual Tax Amount $4,896
Tax Year 2023
Lot Dimensions irr
Property Description
Home is Coming Soon, Active, Oct 20, 2024. Take a moment to explore this move-in ready, 2-3-bedroom home tucked away on a peaceful cul-de-sac, offering tranquility and privacy on an expansive lot. This home features a bright and sunny kitchen with separate all windowed, breakfast nook, a large LR, and new flooring throughout most of the home. 2/3 BRs, the MB has a WI closet and 1/2 B, an ample sized 2nd BR and one being flexible space as an office, den, or add a wardrobe and enjoy a 3rd BR. There are solar panels which keep the electric to a minimum, and a hook up for a generator. Outside is a driveway for 4-5 vehicles, oversized one car garage, fenced in yard, big shed, tiki bar, which backs up to preserved land.
Location
State NJ
County Ocean
Area Lacey Twp (21513)
Zoning R75
Rooms
Main Level Bedrooms 3
Interior
Interior Features Attic, Bathroom - Tub Shower, Breakfast Area, Combination Kitchen/Dining, Entry Level Bedroom, Kitchen - Eat-In, Kitchen - Table Space, Walk-in Closet(s)
Hot Water Natural Gas
Heating Forced Air
Cooling Central A/C
Flooring Ceramic Tile, Laminate Plank
Equipment Dishwasher, Dryer, Refrigerator, Washer, Stove
Furnishings No
Fireplace N
Appliance Dishwasher, Dryer, Refrigerator, Washer, Stove
Heat Source Natural Gas
Laundry Main Floor
Exterior
Exterior Feature Patio(s)
Parking Features Garage - Front Entry, Garage Door Opener, Oversized
Garage Spaces 5.0
Fence Chain Link, Vinyl
Water Access N
View Trees/Woods
Roof Type Asbestos Shingle
Accessibility 2+ Access Exits
Porch Patio(s)
Attached Garage 1
Total Parking Spaces 5
Garage Y
Building
Lot Description Backs to Trees, Cul-de-sac, Trees/Wooded
Story 1
Foundation Crawl Space, Flood Vent
Sewer Public Sewer
Water Public
Architectural Style Ranch/Rambler
Level or Stories 1
Additional Building Above Grade, Below Grade
New Construction N
Others
Senior Community No
Tax ID 13-00104-00037
Ownership Fee Simple
SqFt Source Assessor
Acceptable Financing Cash, Conventional, FHA, VA
Listing Terms Cash, Conventional, FHA, VA
Financing Cash,Conventional,FHA,VA
Special Listing Condition Standard
Read Less

Bought with NON MEMBER • Non Subscribing Office



