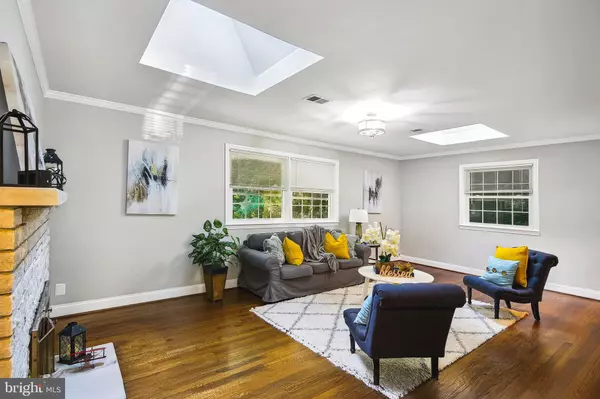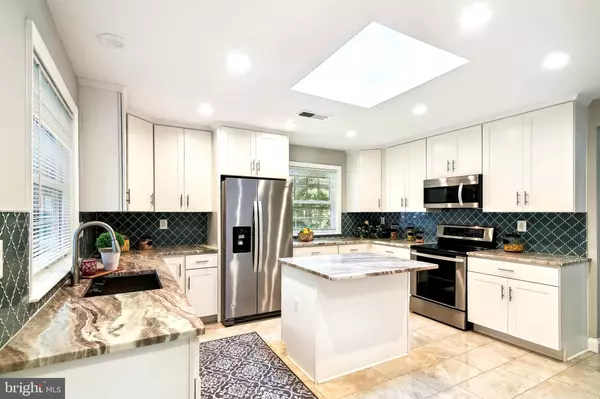For more information regarding the value of a property, please contact us for a free consultation.
15 WORTHINGTON HILL DR Reisterstown, MD 21136
Want to know what your home might be worth? Contact us for a FREE valuation!

Our team is ready to help you sell your home for the highest possible price ASAP
Key Details
Sold Price $546,000
Property Type Single Family Home
Sub Type Detached
Listing Status Sold
Purchase Type For Sale
Square Footage 3,641 sqft
Price per Sqft $149
Subdivision Worthington Hill
MLS Listing ID MDBC2102132
Sold Date 11/27/24
Style Raised Ranch/Rambler
Bedrooms 5
Full Baths 3
HOA Y/N N
Abv Grd Liv Area 1,856
Originating Board BRIGHT
Year Built 1953
Annual Tax Amount $3,131
Tax Year 2024
Lot Size 0.863 Acres
Acres 0.86
Lot Dimensions 1.00 x
Property Description
Welcome home to this beautiful Renovated brick rancher located in a private lot in Worthington Hill! This Home offers over 3500+ square feet of living area and featuresMany, many Upgrades throughout such has; hardwood flooring, four spacious bedrooms upper level, 3 full Renovated baths with soaking tub and high-end tiles, a Large living room with a wood fireplace, and a generous sized updated kitchen with stainless steel appliances and center island that leads onto the beautiful sunroom. The finished lower level has a recreation room and an additional bedroom plus another room that can be converted into a den or office. The beautiful backyard has a patio and is great for outdoor private relaxation and entertainment.
This home is gorgeous, buyers will love it.
Location
State MD
County Baltimore
Zoning R1
Direction North
Rooms
Other Rooms Bedroom 2, Bedroom 3, Bedroom 4, Primary Bathroom
Basement Daylight, Full, English, Front Entrance, Fully Finished, Heated, Improved, Rear Entrance, Walkout Level
Main Level Bedrooms 4
Interior
Hot Water Electric
Heating Heat Pump(s)
Cooling Central A/C
Fireplaces Number 1
Fireplaces Type Fireplace - Glass Doors
Equipment Dishwasher, Disposal, Dryer, Microwave, Refrigerator, Stove, Washer
Furnishings No
Fireplace Y
Appliance Dishwasher, Disposal, Dryer, Microwave, Refrigerator, Stove, Washer
Heat Source Electric
Laundry Basement
Exterior
Parking Features Basement Garage, Garage - Front Entry
Garage Spaces 2.0
Water Access N
Roof Type Shingle
Accessibility None
Attached Garage 1
Total Parking Spaces 2
Garage Y
Building
Story 2
Foundation Block, Concrete Perimeter
Sewer Private Septic Tank
Water Public
Architectural Style Raised Ranch/Rambler
Level or Stories 2
Additional Building Above Grade, Below Grade
New Construction N
Schools
School District Baltimore County Public Schools
Others
Pets Allowed N
Senior Community No
Tax ID 04040413076800
Ownership Fee Simple
SqFt Source Assessor
Acceptable Financing Cash, Conventional, USDA, VA
Horse Property N
Listing Terms Cash, Conventional, USDA, VA
Financing Cash,Conventional,USDA,VA
Special Listing Condition Standard
Read Less

Bought with Donnell Spivey Sr. • EXIT Spivey Professional Realty Co.



