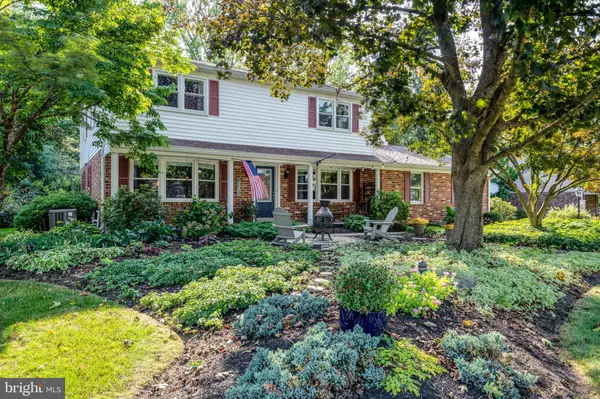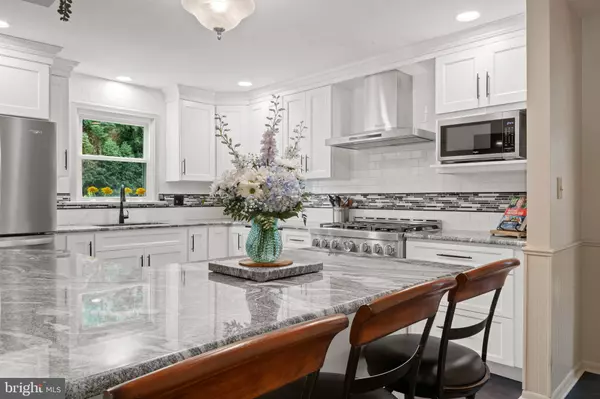For more information regarding the value of a property, please contact us for a free consultation.
1270 DETWILER DR York, PA 17404
Want to know what your home might be worth? Contact us for a FREE valuation!

Our team is ready to help you sell your home for the highest possible price ASAP
Key Details
Sold Price $452,500
Property Type Single Family Home
Sub Type Detached
Listing Status Sold
Purchase Type For Sale
Square Footage 2,950 sqft
Price per Sqft $153
Subdivision Outdoor Country Club
MLS Listing ID PAYK2068522
Sold Date 12/06/24
Style Colonial
Bedrooms 4
Full Baths 2
Half Baths 1
HOA Y/N N
Abv Grd Liv Area 2,157
Originating Board BRIGHT
Year Built 1969
Annual Tax Amount $6,322
Tax Year 2024
Lot Size 0.512 Acres
Acres 0.51
Property Description
Welcome home to 1270 Detwiler Drive your home in Outdoor Country Club and Central School District! As you tour this beautiful home, you will see that it's been lovingly maintained and generously updated. The gourmet kitchen has been fully remodeled with many upgrades. Cooking will be a dream with the 6-burner commercial gas range, stunning granite countertops, soft close cabinets, and more. Entertain guests and serve meals in the lovely dining room with built in buffet and bay windows. The living room features built in bookshelves, bay windows and a gas fireplace with an auto start upgrade. The first floor laundry and half bath add to everyday convenience.
There is a first floor flex space for an office with ample natural light and a view of the private backyard oasis. Relax in the sunroom/living room space with vaulted ceilings and access to both the garage and backyard. The rear yard is bordered by mature trees and tasteful landscaping. The Trex deck was installed this year. You'll want to spend all your evenings outside by the pond complete with waterfall feature and lily pads. The firepit adds to the ambiance!
Upstairs there is a spacious primary suite with a tiled shower in the attached full bath. Each of the four bedrooms have generously sized walk-in closets.
The basement is partially finished with a tv room and play area. There is also a workshop space in the basement.
This property is worry free with a new roof and siding in 2018; new furnace, central air, and water heater all installed only two years ago. Buyer and Buyer's Agent to verify all information and sq ft.
Don't let this gem get away, schedule your showing today!
Location
State PA
County York
Area Manchester Twp (15236)
Zoning RESIDENTIAL
Rooms
Basement Daylight, Partial, Heated, Interior Access, Partially Finished, Windows, Workshop
Interior
Interior Features Bathroom - Tub Shower, Bathroom - Walk-In Shower, Built-Ins, Carpet, Ceiling Fan(s), Dining Area, Kitchen - Gourmet, Recessed Lighting, Walk-in Closet(s), Wood Floors
Hot Water Natural Gas
Heating Energy Star Heating System
Cooling Central A/C
Flooring Hardwood, Luxury Vinyl Plank, Carpet
Fireplaces Number 1
Fireplaces Type Gas/Propane
Equipment Built-In Microwave, Commercial Range, Dishwasher, Disposal, Dryer - Gas, Energy Efficient Appliances, Oven/Range - Gas, Range Hood, Six Burner Stove, Stainless Steel Appliances, Washer - Front Loading, Water Heater - High-Efficiency
Fireplace Y
Window Features Bay/Bow
Appliance Built-In Microwave, Commercial Range, Dishwasher, Disposal, Dryer - Gas, Energy Efficient Appliances, Oven/Range - Gas, Range Hood, Six Burner Stove, Stainless Steel Appliances, Washer - Front Loading, Water Heater - High-Efficiency
Heat Source Natural Gas
Laundry Main Floor
Exterior
Parking Features Garage - Side Entry, Garage Door Opener, Inside Access
Garage Spaces 2.0
Water Access N
View Garden/Lawn, Trees/Woods
Accessibility None
Attached Garage 2
Total Parking Spaces 2
Garage Y
Building
Lot Description Backs to Trees, Landscaping, Level, Open, Pond, Private, Rear Yard
Story 2
Foundation Slab
Sewer Public Sewer
Water Public
Architectural Style Colonial
Level or Stories 2
Additional Building Above Grade, Below Grade
New Construction N
Schools
Elementary Schools Roundtown
Middle Schools Central York
High Schools Central York
School District Central York
Others
Pets Allowed Y
Senior Community No
Tax ID 36-000-09-0098-00-00000
Ownership Fee Simple
SqFt Source Assessor
Acceptable Financing Cash, Conventional, FHA, VA
Listing Terms Cash, Conventional, FHA, VA
Financing Cash,Conventional,FHA,VA
Special Listing Condition Standard
Pets Allowed Cats OK, Dogs OK
Read Less

Bought with Cameron Callahan • RE/MAX Patriots



