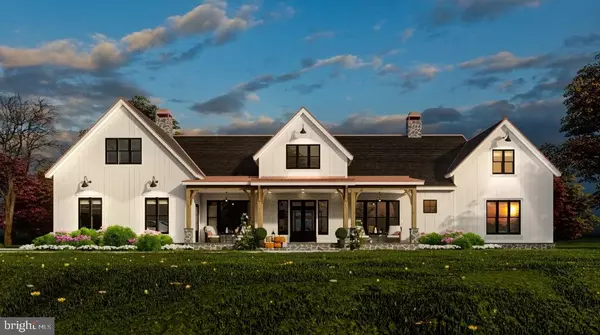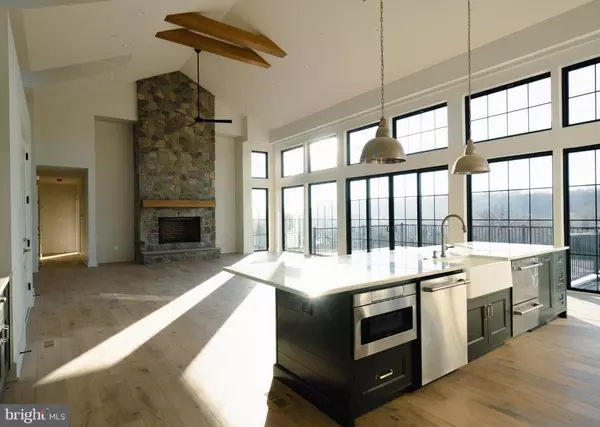For more information regarding the value of a property, please contact us for a free consultation.
3760 CHERRY LANE Jefferson, MD 21755
Want to know what your home might be worth? Contact us for a FREE valuation!

Our team is ready to help you sell your home for the highest possible price ASAP
Key Details
Sold Price $1,300,000
Property Type Single Family Home
Sub Type Detached
Listing Status Sold
Purchase Type For Sale
Square Footage 4,608 sqft
Price per Sqft $282
Subdivision None Available
MLS Listing ID MDFR2045140
Sold Date 09/30/24
Style Transitional,Craftsman
Bedrooms 4
Full Baths 3
HOA Y/N N
Abv Grd Liv Area 3,608
Originating Board BRIGHT
Tax Year 2023
Lot Size 5.290 Acres
Acres 5.29
Property Description
Grossnickle Construction presents The Estates at Old Middletown. This is a rare opportunity to build your custom dream home in the heart of Middletown Valley and School District. This homesite features picturesque 360-degree views of the Appalachian Mountains. In total, there are three homesites available, Lot 2 offers 4.67 acres. All lots feature beautiful preserved woods and cleared homesites with astounding views. Turn your dreams into reality as you collaborate with the GC Team to design your custom dream home. All homes include a large front porch, finished basement rec room, gourmet kitchen, open floorplan, and so much more! From the initial blueprint to the finishing touches, the GC Team is committed to bringing your vision to life. Imagine the joy of personalizing every detail, ensuring your home is a true reflection of your style and needs. Contact us today to begin designing your dream home.
Location
State MD
County Frederick
Zoning AG
Rooms
Basement Full, Interior Access, Outside Entrance, Poured Concrete, Rough Bath Plumb, Unfinished, Walkout Stairs
Main Level Bedrooms 4
Interior
Interior Features Attic, Butlers Pantry, Ceiling Fan(s), Entry Level Bedroom, Floor Plan - Open, Kitchen - Gourmet, Pantry, Recessed Lighting, Sprinkler System, Walk-in Closet(s)
Hot Water Electric
Heating Heat Pump(s)
Cooling Central A/C
Flooring Hardwood
Heat Source Electric
Exterior
Parking Features Garage - Side Entry
Garage Spaces 3.0
Water Access N
Roof Type Architectural Shingle
Accessibility Other
Attached Garage 3
Total Parking Spaces 3
Garage Y
Building
Story 2
Foundation Concrete Perimeter
Sewer Private Septic Tank
Water Well
Architectural Style Transitional, Craftsman
Level or Stories 2
Additional Building Above Grade, Below Grade
Structure Type 9'+ Ceilings,Cathedral Ceilings,Tray Ceilings,Vaulted Ceilings,Beamed Ceilings
New Construction Y
Schools
Elementary Schools Middletown
Middle Schools Middletown
High Schools Middletown
School District Frederick County Public Schools
Others
Senior Community No
Tax ID 1114606857
Ownership Fee Simple
SqFt Source Estimated
Acceptable Financing Cash, Conventional
Horse Property N
Listing Terms Cash, Conventional
Financing Cash,Conventional
Special Listing Condition Standard
Read Less

Bought with Unrepresented Buyer • Unrepresented Buyer Office



