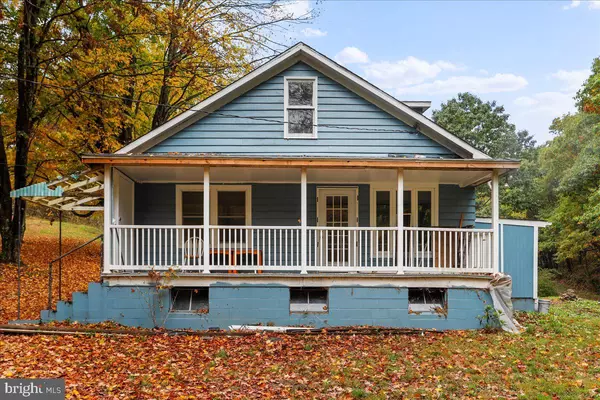For more information regarding the value of a property, please contact us for a free consultation.
39 FOX HOLLOW RD Swanton, MD 21561
Want to know what your home might be worth? Contact us for a FREE valuation!

Our team is ready to help you sell your home for the highest possible price ASAP
Key Details
Sold Price $148,800
Property Type Single Family Home
Sub Type Detached
Listing Status Sold
Purchase Type For Sale
Square Footage 1,176 sqft
Price per Sqft $126
Subdivision Swanton
MLS Listing ID MDGA2008212
Sold Date 12/03/24
Style Farmhouse/National Folk
Bedrooms 4
Full Baths 2
HOA Y/N N
Abv Grd Liv Area 1,176
Originating Board BRIGHT
Year Built 1921
Annual Tax Amount $940
Tax Year 2024
Lot Size 6.050 Acres
Acres 6.05
Property Description
What a wonderful opportunity to live so privately on 6 lovely acres. Wander the hillside and woodland paths or sit by the small stream. Grow wildflowers or food crops in the fields and meadows, or allow your animals to happily graze on the grasses, with plenty of room to protect them in the barn. Have abundant space for projects and storage with your oversized garage and full basement. Prepare your favorite dishes in your recently installed kitchen and serve them in the spacious separate dining room. House your family and friends with 4 bedrooms and three baths and invite them to relax with you on the covered front porch shaded by old growth trees. Use your talents to put your own finishes and upgrades on your quiet and private Fox Hollow home.
Location
State MD
County Garrett
Zoning NONE
Rooms
Other Rooms Living Room, Dining Room, Bedroom 2, Bedroom 3, Bedroom 4, Kitchen, Basement, Bedroom 1, Bathroom 1
Basement Full, Connecting Stairway, Partially Finished, Space For Rooms
Main Level Bedrooms 2
Interior
Interior Features Bathroom - Tub Shower, Bathroom - Walk-In Shower, Entry Level Bedroom, Floor Plan - Traditional, Formal/Separate Dining Room
Hot Water Electric
Heating Hot Water
Cooling Ceiling Fan(s)
Flooring Carpet, Luxury Vinyl Plank, Vinyl
Equipment Refrigerator, Oven/Range - Electric, Microwave, Dryer - Electric, Washer
Appliance Refrigerator, Oven/Range - Electric, Microwave, Dryer - Electric, Washer
Heat Source Oil
Laundry Basement, Main Floor
Exterior
Exterior Feature Porch(es)
Parking Features Garage - Front Entry
Garage Spaces 2.0
Water Access N
View Garden/Lawn
Accessibility None
Porch Porch(es)
Road Frontage Private
Total Parking Spaces 2
Garage Y
Building
Lot Description Backs to Trees, Hunting Available, Partly Wooded, Open, Private, Rear Yard, Rural, Secluded, SideYard(s), Stream/Creek, Trees/Wooded, Subdivision Possible, Year Round Access
Story 2
Foundation Block
Sewer Septic Exists
Water Spring
Architectural Style Farmhouse/National Folk
Level or Stories 2
Additional Building Above Grade, Below Grade
Structure Type Dry Wall,Paneled Walls,Wood Walls
New Construction N
Schools
Middle Schools Southern Middle
High Schools Southern Garrett High
School District Garrett County Public Schools
Others
Senior Community No
Tax ID 1201005200
Ownership Fee Simple
SqFt Source Assessor
Horse Property Y
Horse Feature Horses Allowed, Stable(s)
Special Listing Condition Standard
Read Less

Bought with Michael Cumerlato • Jason Mitchell Group



