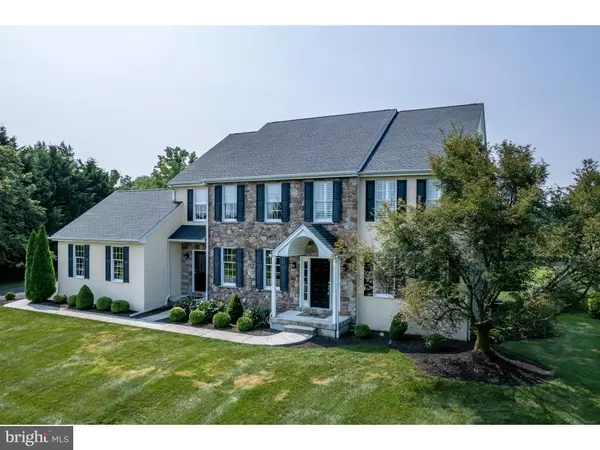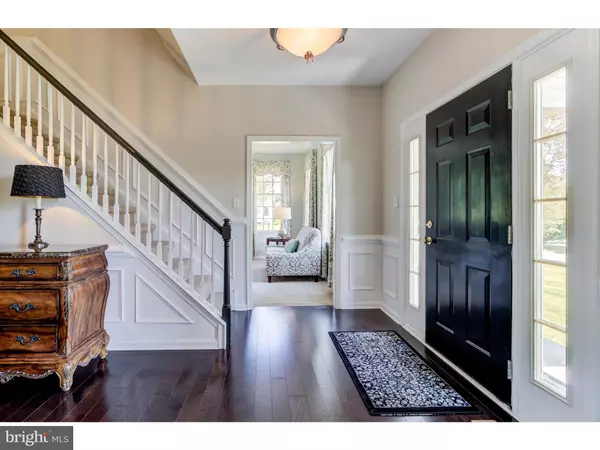For more information regarding the value of a property, please contact us for a free consultation.
12 CHISEL CREEK DR Landenberg, PA 19350
Want to know what your home might be worth? Contact us for a FREE valuation!

Our team is ready to help you sell your home for the highest possible price ASAP
Key Details
Sold Price $619,000
Property Type Single Family Home
Sub Type Detached
Listing Status Sold
Purchase Type For Sale
Square Footage 4,173 sqft
Price per Sqft $148
Subdivision Chisel Creek
MLS Listing ID PACT2071500
Sold Date 12/05/24
Style Colonial
Bedrooms 4
Full Baths 2
Half Baths 2
HOA Y/N N
Abv Grd Liv Area 3,373
Originating Board BRIGHT
Year Built 2001
Annual Tax Amount $9,444
Tax Year 2024
Lot Size 1.000 Acres
Acres 1.0
Lot Dimensions 0.00 x 0.00
Property Description
Nestled on a picturesque 1-acre lot, on a quiet cul-de sac, this beautifully updated 4-bedroom, 2.2 bath, offers a perfect blend of modern amenities and tranquil country living. The welcoming foyer sets the tone for the casual elegance found throughout. To one side, a stunning dining room awaits, perfect for hosting memorable dinners, while on the other, a cozy living room with a gas fireplace offers a warm and inviting space to relax. Continue through the French doors to the office, ideal for working from home. Discover an inviting family room featuring a window seat and a stunning floor-to-ceiling stone fireplace, creating a warm and cozy atmosphere for gatherings. The heart of the home is the gourmet kitchen, featuring updated cabinetry and Quartz countertops, stainless steel appliances, and ample room for casual dining. This space is connected to a maintenance free deck that overlooks open space, perfect for outdoor entertaining or simply enjoying the peaceful surroundings and beautiful sunsets. Adjacent to the kitchen, you'll find a practical first-floor laundry/mudroom with direct access to the 2-car attached garage and a powder room. The spacious primary bedroom is a true retreat, complete with a sitting area, generous closets, and an en-suite bath featuring an updated shower. Three additional well-sized bedrooms, each with ample closet space, share a beautifully appointed hall bath with a tub. The fully finished basement extends the living space, featuring a second kitchen, a powder room, and versatile areas perfect for a workout room, playroom, etc. Some additional notable items include: NEW WELL PUMP (7/24), NEW ROOF (8/24), NEW condensate pump (7/24), newer water softening system, beautiful hardwood floors and no HOA. Nearby are farms offering fresh produce, wineries & vineyards, homemade cider, plus trails nearby for biking, hiking and enjoying the outdoors. Schedule your private showing of this beautiful home today!
Location
State PA
County Chester
Area Franklin Twp (10372)
Zoning RES
Rooms
Basement Full, Fully Finished, Rough Bath Plumb, Sump Pump
Interior
Interior Features 2nd Kitchen, Attic, Carpet, Ceiling Fan(s), Chair Railings, Crown Moldings, Dining Area, Family Room Off Kitchen, Floor Plan - Traditional, Formal/Separate Dining Room, Kitchen - Gourmet, Kitchen - Island, Kitchen - Table Space, Pantry, Primary Bath(s), Recessed Lighting, Bathroom - Soaking Tub, Bathroom - Stall Shower, Bathroom - Tub Shower, Upgraded Countertops, Wainscotting, Walk-in Closet(s), Water Treat System, Window Treatments
Hot Water Electric
Heating Heat Pump - Gas BackUp
Cooling Central A/C
Flooring Carpet, Ceramic Tile, Hardwood
Fireplaces Number 2
Fireplaces Type Fireplace - Glass Doors, Gas/Propane, Mantel(s), Marble, Stone
Equipment Built-In Microwave, Dishwasher, Dryer - Electric, Dryer - Front Loading, Oven/Range - Gas, Range Hood, Refrigerator, Stainless Steel Appliances, Washer - Front Loading, Water Conditioner - Owned, Water Heater
Fireplace Y
Window Features Double Hung,Screens
Appliance Built-In Microwave, Dishwasher, Dryer - Electric, Dryer - Front Loading, Oven/Range - Gas, Range Hood, Refrigerator, Stainless Steel Appliances, Washer - Front Loading, Water Conditioner - Owned, Water Heater
Heat Source Natural Gas
Laundry Main Floor
Exterior
Exterior Feature Deck(s)
Parking Features Garage - Side Entry, Garage Door Opener, Inside Access
Garage Spaces 6.0
Water Access N
Roof Type Architectural Shingle
Accessibility None
Porch Deck(s)
Attached Garage 2
Total Parking Spaces 6
Garage Y
Building
Story 2
Foundation Concrete Perimeter
Sewer On Site Septic
Water Well
Architectural Style Colonial
Level or Stories 2
Additional Building Above Grade, Below Grade
New Construction N
Schools
School District Avon Grove
Others
Senior Community No
Tax ID 72-05 -0082.0600
Ownership Fee Simple
SqFt Source Assessor
Acceptable Financing Cash, Conventional, FHA, VA
Listing Terms Cash, Conventional, FHA, VA
Financing Cash,Conventional,FHA,VA
Special Listing Condition Standard
Read Less

Bought with Alexander Groop • EXP Realty, LLC



