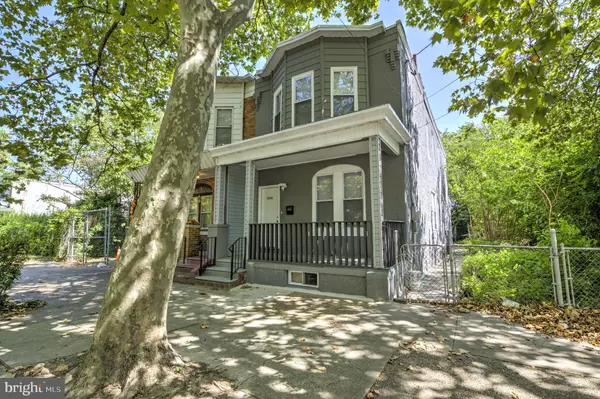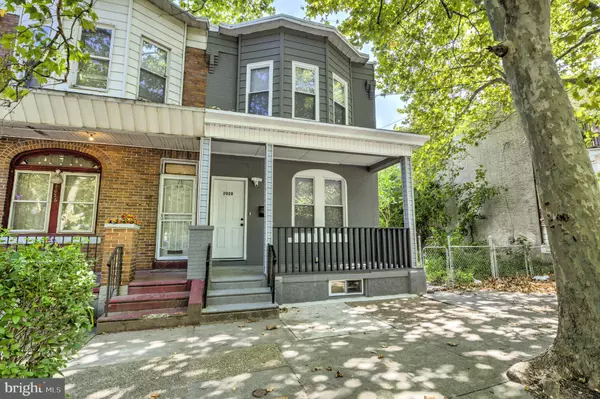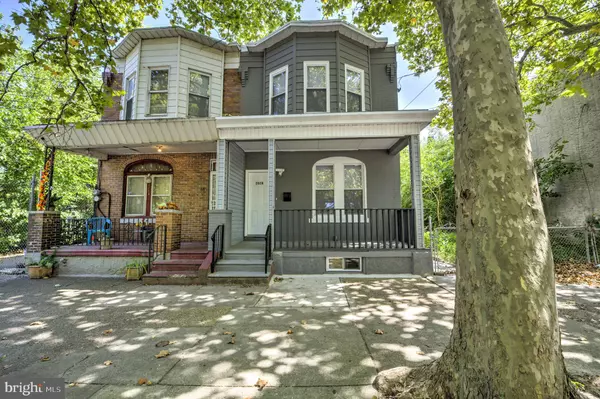For more information regarding the value of a property, please contact us for a free consultation.
2028 S 7TH ST Camden, NJ 08104
Want to know what your home might be worth? Contact us for a FREE valuation!

Our team is ready to help you sell your home for the highest possible price ASAP
Key Details
Sold Price $230,000
Property Type Single Family Home
Sub Type Twin/Semi-Detached
Listing Status Sold
Purchase Type For Sale
Square Footage 1,446 sqft
Price per Sqft $159
Subdivision Centerville
MLS Listing ID NJCD2076026
Sold Date 12/04/24
Style Straight Thru
Bedrooms 3
Full Baths 2
HOA Y/N N
Abv Grd Liv Area 1,446
Originating Board BRIGHT
Year Built 1945
Annual Tax Amount $1,476
Tax Year 2023
Lot Size 1,999 Sqft
Acres 0.05
Lot Dimensions 20.00 x 0.00
Property Description
*****BEST & FINAL DUE BY NOON ON SUNDAY, OCTOBER 6, 2024*****
Back to Active! The buyer could not secure financing.
Prepare to be amazed! This breathtaking semi-detached home is truly a must-see! Recently renovated, the seller has invested generously to achieve perfection. The entire property has been upgraded from the ground up, featuring a new roof, updated electrical system, and PVC plumbing. Inside, you will find a spacious living and dining area, along with a convenient full bathroom on the main floor, all enhanced with recessed lighting, ceiling fans, and luxurious LVP flooring throughout. The home showcases a neutral color palette, while the upper level comprises three bedrooms and a full bathroom, complete with glass shower doors for a relaxing, spa-like experience. The fully finished basement offers rear yard access, laundry hook-up, and ample storage space. Don't let this amazing opportunity slip away! *The home has been virtually staged.*
Location
State NJ
County Camden
Area Camden City (20408)
Zoning RESIDENTIAL
Rooms
Basement Fully Finished
Interior
Interior Features Bathroom - Tub Shower, Bathroom - Stall Shower
Hot Water 60+ Gallon Tank
Heating Forced Air
Cooling None
Flooring Luxury Vinyl Plank, Ceramic Tile
Equipment Built-In Microwave, Oven/Range - Gas, Stainless Steel Appliances, Refrigerator
Fireplace N
Appliance Built-In Microwave, Oven/Range - Gas, Stainless Steel Appliances, Refrigerator
Heat Source Natural Gas
Laundry Basement
Exterior
Utilities Available Cable TV Available, Water Available, Sewer Available, Phone Available, Natural Gas Available, Electric Available
Water Access N
Roof Type Flat
Accessibility None
Garage N
Building
Story 2
Foundation Brick/Mortar
Sewer Public Sewer, Public Septic
Water Public
Architectural Style Straight Thru
Level or Stories 2
Additional Building Above Grade, Below Grade
Structure Type Dry Wall
New Construction N
Schools
School District Camden City Schools
Others
Pets Allowed Y
Senior Community No
Tax ID 08-00567-00015
Ownership Fee Simple
SqFt Source Assessor
Security Features 24 hour security
Acceptable Financing Cash, Conventional, FHA
Horse Property N
Listing Terms Cash, Conventional, FHA
Financing Cash,Conventional,FHA
Special Listing Condition Standard
Pets Allowed Cats OK, Dogs OK
Read Less

Bought with Jerome J. Washington • Neighborhood Assistance Corp. of America (NACA)



