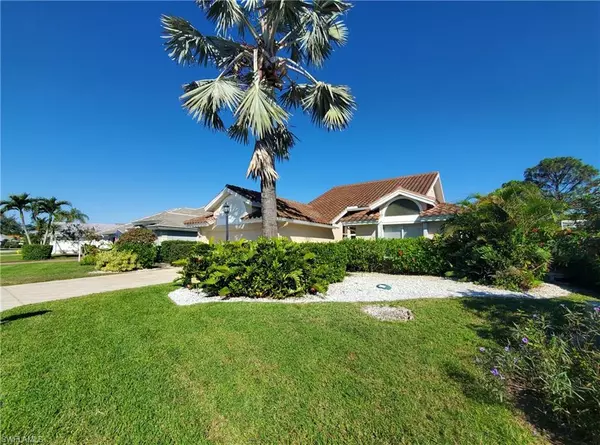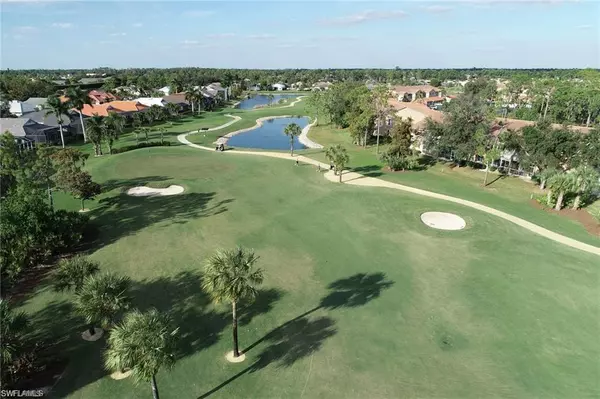For more information regarding the value of a property, please contact us for a free consultation.
760 Provincetown DR Naples, FL 34104
Want to know what your home might be worth? Contact us for a FREE valuation!

Our team is ready to help you sell your home for the highest possible price ASAP
Key Details
Sold Price $785,000
Property Type Single Family Home
Sub Type Ranch,Single Family Residence
Listing Status Sold
Purchase Type For Sale
Square Footage 2,024 sqft
Price per Sqft $387
Subdivision Montclair Park North
MLS Listing ID 224096657
Sold Date 12/02/24
Bedrooms 3
Full Baths 2
HOA Fees $4/ann
HOA Y/N No
Originating Board Naples
Year Built 1995
Annual Tax Amount $3,978
Tax Year 2020
Lot Size 7,840 Sqft
Acres 0.18
Property Description
Imagine days filled with brilliant sunshine where you can enjoy a wide range of Club amenities and activities. Located in a premiere location, in a highly-sought street of Estate homes, on the Golf Course, with Full Golf Membership included, at Glen Eagle Golf and Country Club. This home is situated back far enough out of range of golf balls and updated with a "picture-view" lanai to enjoy watching golfers on the 10th fairway and greens. Volume ceilings add to the spaciousness and a wall of sliders lead out to an oversized covered area, the pool, and a spa. Clubhouse, Golf, Tennis, Pool, Full Fitness Gym, Restaurant, Bar, Bocci, Billiards, events and more. Located only 4 miles to downtown Naples, famous Beaches, Shops, Dining & all Naples offers. Propane tank and wiring is set up for you to add a whole house generator. Use the home as it is or renovate to make it your own -- and end your days loving your dream life!
Location
State FL
County Collier
Area Glen Eagle
Rooms
Bedroom Description Master BR Ground,Split Bedrooms
Dining Room Breakfast Bar, Dining - Living, Eat-in Kitchen
Kitchen Pantry
Interior
Interior Features Foyer, Pantry, Volume Ceiling, Walk-In Closet(s), Window Coverings
Heating Central Electric
Flooring Carpet, Tile
Equipment Auto Garage Door, Cooktop - Electric, Dishwasher, Disposal, Dryer, Microwave, Refrigerator/Icemaker, Self Cleaning Oven, Washer
Furnishings Unfurnished
Fireplace No
Window Features Window Coverings
Appliance Electric Cooktop, Dishwasher, Disposal, Dryer, Microwave, Refrigerator/Icemaker, Self Cleaning Oven, Washer
Heat Source Central Electric
Exterior
Exterior Feature Screened Lanai/Porch
Parking Features Under Bldg Closed, Attached
Garage Spaces 2.0
Pool Community, Below Ground, Concrete
Community Features Clubhouse, Pool, Fitness Center, Golf, Putting Green, Restaurant, Sidewalks, Street Lights, Tennis Court(s), Gated
Amenities Available Bike And Jog Path, Billiard Room, Bocce Court, Clubhouse, Pool, Fitness Center, Golf Course, Internet Access, Library, Private Membership, Putting Green, Restaurant, Sidewalk, Streetlight, Tennis Court(s)
Waterfront Description None
View Y/N Yes
View Golf Course, Landscaped Area
Roof Type Tile
Street Surface Paved
Porch Deck
Total Parking Spaces 2
Garage Yes
Private Pool Yes
Building
Lot Description Golf Course
Story 1
Water Central
Architectural Style Ranch, Single Family
Level or Stories 1
Structure Type Concrete Block,Stucco
New Construction No
Schools
Elementary Schools Calusa Park Elementary School
Middle Schools East Naples Middle School
High Schools Lely High School
Others
Pets Allowed With Approval
Senior Community No
Tax ID 60530005667
Ownership Single Family
Security Features Gated Community
Read Less

Bought with Premiere Plus Realty Company
GET MORE INFORMATION




