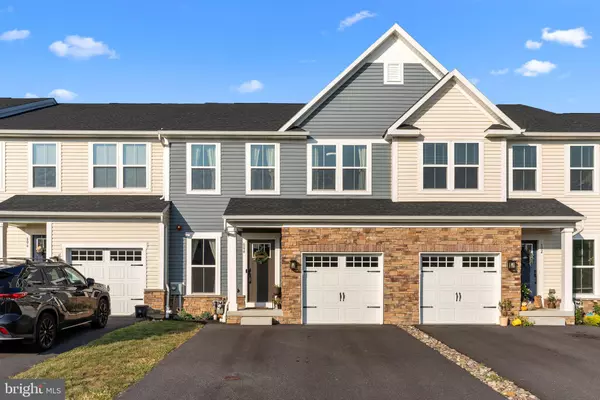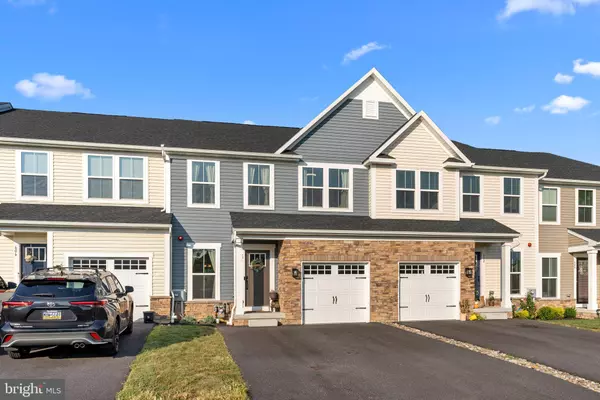For more information regarding the value of a property, please contact us for a free consultation.
604 CASCADE WAY Kennett Square, PA 19348
Want to know what your home might be worth? Contact us for a FREE valuation!

Our team is ready to help you sell your home for the highest possible price ASAP
Key Details
Sold Price $540,000
Property Type Townhouse
Sub Type Interior Row/Townhouse
Listing Status Sold
Purchase Type For Sale
Square Footage 2,643 sqft
Price per Sqft $204
Subdivision Longwood Preserve
MLS Listing ID PACT2073712
Sold Date 12/04/24
Style Traditional
Bedrooms 3
Full Baths 2
Half Baths 1
HOA Fees $140/mo
HOA Y/N Y
Abv Grd Liv Area 1,968
Originating Board BRIGHT
Year Built 2022
Annual Tax Amount $7,555
Tax Year 2024
Lot Size 1,312 Sqft
Acres 0.03
Lot Dimensions 0.00 x 0.00
Property Description
Welcome to your new home, located in Longwood Preserve, in the vibrant community of Kennett Square, the renowned Mushroom Capital of the World! This delightful 3-bedroom, 2.5-bath residence boasts a perfect blend of modern amenities and classic charm. Close proximity to Longwood Gardens.
Upon entering, you'll be greeted by an inviting living area featuring a sleek, modern gas fireplace, creating a warm and cozy atmosphere. The open-concept layout seamlessly connects the living room to the dining area and the stylish kitchen, making it an ideal space for entertaining. The kitchen is equipped with stainless steel appliances, ample counter space, and double ovens.
A versatile flex room on the main level offers endless possibilities—use it as a home office, playroom, or cozy reading nook. Upstairs, the primary suite is a tranquil retreat with a spacious closet and en-suite, while two additional bedrooms share a well-appointed hall bath. The laundry room is also located on the upper level.
The fully finished basement provides extra living space, perfect for a home theater, gym, or game room. Step outside to enjoy the newly built deck, perfect for morning coffee or evening barbecues, overlooking a manicured landscape. With a one-car garage and driveway, there's ample parking and storage.
Located just minutes from downtown Kennett Square's charming shops, restaurants, and local attractions, this home combines the best of small-town living with modern convenience. Don't miss your chance to own this beautifully updated home in a prime location!
Location
State PA
County Chester
Area East Marlborough Twp (10361)
Zoning R55
Rooms
Basement Fully Finished
Interior
Hot Water Electric
Heating Central
Cooling Central A/C
Flooring Luxury Vinyl Plank
Fireplaces Number 1
Fireplaces Type Gas/Propane, Fireplace - Glass Doors
Fireplace Y
Heat Source Natural Gas
Laundry Upper Floor, Washer In Unit, Dryer In Unit
Exterior
Parking Features Built In, Garage Door Opener, Inside Access
Garage Spaces 3.0
Water Access N
Accessibility 2+ Access Exits, Doors - Swing In
Attached Garage 1
Total Parking Spaces 3
Garage Y
Building
Story 3
Foundation Passive Radon Mitigation, Permanent
Sewer Public Sewer
Water Public
Architectural Style Traditional
Level or Stories 3
Additional Building Above Grade, Below Grade
New Construction N
Schools
High Schools Kennett
School District Kennett Consolidated
Others
Pets Allowed Y
HOA Fee Include Common Area Maintenance,Lawn Maintenance,Snow Removal,Trash,Road Maintenance,Management
Senior Community No
Tax ID 61-06 -0440
Ownership Fee Simple
SqFt Source Assessor
Acceptable Financing Cash, Conventional, FHA, VA
Listing Terms Cash, Conventional, FHA, VA
Financing Cash,Conventional,FHA,VA
Special Listing Condition Standard
Pets Allowed No Pet Restrictions
Read Less

Bought with Susan M Golden • Compass Pennsylvania, LLC



