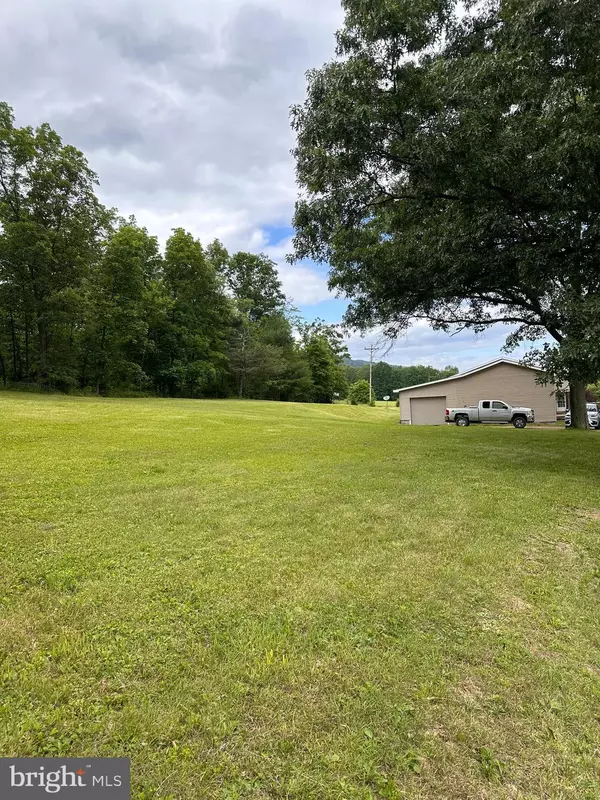For more information regarding the value of a property, please contact us for a free consultation.
17036 BLACKLOG VALLEY RD Orbisonia, PA 17243
Want to know what your home might be worth? Contact us for a FREE valuation!

Our team is ready to help you sell your home for the highest possible price ASAP
Key Details
Sold Price $209,900
Property Type Single Family Home
Sub Type Detached
Listing Status Sold
Purchase Type For Sale
Square Footage 1,880 sqft
Price per Sqft $111
Subdivision Black Log
MLS Listing ID PAHU2022736
Sold Date 11/22/24
Style Ranch/Rambler
Bedrooms 3
Full Baths 1
HOA Y/N N
Abv Grd Liv Area 1,880
Originating Board BRIGHT
Year Built 1950
Annual Tax Amount $1,003
Tax Year 2022
Lot Size 10.460 Acres
Acres 10.46
Property Description
PRICELESS PRIVACY abounds in this single level 4 bedroom home nestled near the mountains, surrounded by trees and wildlife. This home offers a rustic appeal with an essence of simplicity- you'll love the beautiful natural wood ceilings throughout. An expansive kitchen - dining area offers ample space to cook or gather with friends. The spacious family room is a perfect spot for hanging out. Long wearing plank laminate floors allow for EZ care. Four generously sized bedrooms, one currently being used as a home office, allows privacy for all-along with a nicely sized, bright full bathroom. Enjoy the warmer months on the large deck-perfect for overlooking the private country setting. All of this is situated on over 10 acres in Huntingdon county. If you've been looking for sunshine, serenity and privacy this is it! Call today and call this "home" tomorrow!
Location
State PA
County Huntingdon
Area Shirley Twp (14742)
Zoning RESIDENTIAL
Rooms
Other Rooms Bedroom 2, Bedroom 3, Kitchen, Family Room, Bedroom 1, Laundry, Office
Basement Partial
Main Level Bedrooms 3
Interior
Hot Water Electric
Heating Forced Air
Cooling None
Flooring Laminate Plank
Fireplace N
Heat Source Electric
Laundry Main Floor
Exterior
Water Access N
View Mountain
Roof Type Asphalt,Shingle
Accessibility None
Garage N
Building
Story 1
Foundation Block, Crawl Space
Sewer Private Septic Tank
Water Well
Architectural Style Ranch/Rambler
Level or Stories 1
Additional Building Above Grade, Below Grade
Structure Type Dry Wall
New Construction N
Schools
High Schools Mount Union Area Sr
School District Mount Union Area
Others
Senior Community No
Tax ID 42-17-08
Ownership Fee Simple
SqFt Source Assessor
Acceptable Financing Cash, Conventional, FHA, VA
Listing Terms Cash, Conventional, FHA, VA
Financing Cash,Conventional,FHA,VA
Special Listing Condition Standard
Read Less

Bought with JAMIE BERRIER • RSR, REALTORS, LLC



