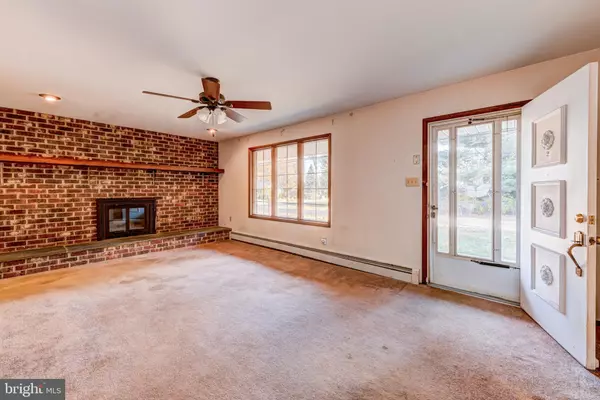For more information regarding the value of a property, please contact us for a free consultation.
288 MIDDLE AVE Langhorne, PA 19047
Want to know what your home might be worth? Contact us for a FREE valuation!

Our team is ready to help you sell your home for the highest possible price ASAP
Key Details
Sold Price $425,000
Property Type Single Family Home
Sub Type Detached
Listing Status Sold
Purchase Type For Sale
Square Footage 1,520 sqft
Price per Sqft $279
Subdivision Langhorne Gdns
MLS Listing ID PABU2082456
Sold Date 12/04/24
Style Ranch/Rambler
Bedrooms 3
Full Baths 2
HOA Y/N N
Abv Grd Liv Area 1,520
Originating Board BRIGHT
Year Built 1971
Annual Tax Amount $6,332
Tax Year 2024
Lot Size 0.666 Acres
Acres 0.67
Lot Dimensions 100.00 x
Property Description
Welcome home to this charming three bedroom ranch style home in Langhorne! Set on over a half acre of land, this home presents a unique opportunity offering endless possibilities. Step inside to your bright and spacious living room featuring a wood burning fireplace set amongst a red brick accent wall with a beautiful custom mantel. Take a few steps further to your formal dining room conveniently located off the kitchen. Your eat in kitchen offers ample counter space, custom cabinetry and an enormous pantry closet! There is also direct access to your outdoor sunroom complete with wall-to-wall windows allowing for panoramic views for your morning coffee. The left side of the house offers three generously sized bedrooms, each with carpeting and windows for natural light. The primary bedroom also features a HUGE walk-in closet and ensuite full bathroom with a tub/shower combo and expanded linen closet. An updated full hallway bathroom with stall shower and a generously sized linen closet are situated among the bedrooms. Step downstairs to your full basement with large open space – perfect for additional play space, gym or extra storage! The basement features Bilco doors to allow for easy outdoor access and a laundry area complete with washer/dryer and bonus utility sink. Additionally, this home offers a two-car garage with tall ceilings, closet AND attic space for ample storage and a private driveway parking. Located on an oversized lot, you can enjoy ample space for gardening, play areas or even potential future expansions or outbuildings (the yard goes all the way from corner to corner of the street block!) There is also a bonus cinder block shed at the rear of the property for all your storage needs. Ideally located near the Oxford Valley Shopping Mall and various shopping centers, this location offers a diverse selection of restaurants and retail options. It is also conveniently close to Route 1, I-295, the Woodbourne train station, and Trenton Mercer Airport, for easy commuting. Don't miss your opportunity to see this beautiful home! Neshaminy school district, too!
Location
State PA
County Bucks
Area Middletown Twp (10122)
Zoning R2
Rooms
Other Rooms Living Room, Dining Room, Primary Bedroom, Bedroom 2, Bedroom 3, Kitchen, Basement, Primary Bathroom, Full Bath
Basement Unfinished, Sump Pump, Full
Main Level Bedrooms 3
Interior
Interior Features Bathroom - Stall Shower, Bathroom - Tub Shower, Carpet, Ceiling Fan(s), Entry Level Bedroom, Family Room Off Kitchen, Formal/Separate Dining Room, Pantry, Primary Bath(s), Walk-in Closet(s)
Hot Water Oil
Heating Baseboard - Hot Water
Cooling Ceiling Fan(s), Window Unit(s)
Flooring Carpet
Fireplaces Number 1
Fireplaces Type Mantel(s), Wood
Equipment Built-In Microwave, Dishwasher, Dryer, Oven/Range - Electric, Refrigerator, Washer
Fireplace Y
Appliance Built-In Microwave, Dishwasher, Dryer, Oven/Range - Electric, Refrigerator, Washer
Heat Source Oil
Laundry Basement
Exterior
Parking Features Additional Storage Area
Garage Spaces 4.0
Water Access N
Accessibility None
Attached Garage 2
Total Parking Spaces 4
Garage Y
Building
Story 1
Foundation Block
Sewer Public Sewer
Water Public
Architectural Style Ranch/Rambler
Level or Stories 1
Additional Building Above Grade, Below Grade
New Construction N
Schools
Elementary Schools Buck
Middle Schools Maple Point
High Schools Neshaminy
School District Neshaminy
Others
Senior Community No
Tax ID 22-044-057
Ownership Fee Simple
SqFt Source Assessor
Acceptable Financing Cash, Conventional, FHA, VA
Listing Terms Cash, Conventional, FHA, VA
Financing Cash,Conventional,FHA,VA
Special Listing Condition Standard
Read Less

Bought with John Schuchman • EXP Realty, LLC



