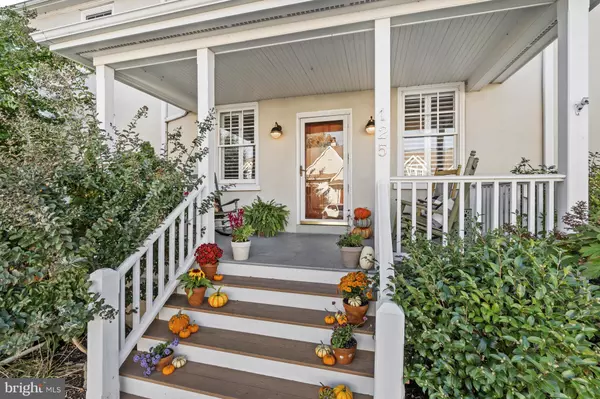For more information regarding the value of a property, please contact us for a free consultation.
125 CARPENTERS ROW Greenville, DE 19807
Want to know what your home might be worth? Contact us for a FREE valuation!

Our team is ready to help you sell your home for the highest possible price ASAP
Key Details
Sold Price $640,000
Property Type Condo
Sub Type Condo/Co-op
Listing Status Sold
Purchase Type For Sale
Square Footage 2,300 sqft
Price per Sqft $278
Subdivision Carpenters Row
MLS Listing ID DENC2069982
Sold Date 12/04/24
Style Traditional
Bedrooms 3
Full Baths 3
Half Baths 1
Condo Fees $1,514/qua
HOA Y/N N
Abv Grd Liv Area 2,300
Originating Board BRIGHT
Year Built 1997
Annual Tax Amount $4,469
Tax Year 2022
Lot Size 3,049 Sqft
Acres 0.07
Property Description
Indulge in the epitome of refined living in this exquisitely upgraded and meticulously maintained 3-bedroom, 3.1-bath townhome, ideally situated in the heart of Greenville, Delaware's most coveted enclave. This residence presents an exceptional opportunity to embrace a lifestyle of effortless elegance and unparalleled convenience. Nestled within a serene condominium community, this home is perfectly positioned to enjoy the tranquility of expansive nearby open spaces while remaining just moments away from the vibrant cultural hub of Greenville and Centerville. Savor the area's renowned dining scene, explore upscale boutiques, and immerse yourself in a wealth of cultural attractions, all within easy reach. Designed for both comfortable living and sophisticated entertaining, the spacious main level features an open-concept layout seamlessly connecting the living, dining, and family rooms. The gourmet kitchen is a chef's delight, showcasing a recent complete remodel with top-of-the-line appliances, custom cabinetry, exquisite marble countertops and tile backsplash. A convenient half bath completes this level. Retreat to the luxurious oversized owner's suite on the second floor, where natural light floods through expansive windows. This private sanctuary boasts a vaulted ceiling, a generous walk-in closet, dressing area, and a spa-like en-suite bath with a double vanity, an oversized shower, and a separate soaking tub. A second bedroom and a well-appointed hall bath provide comfortable accommodations for visiting guests or family. The third level offers a haven of privacy with a guest suite complete with its own en-suite bath – an ideal space for extended visits or a peaceful home office. Beyond the impeccable interiors, this residence offers the ultimate in lock-and-leave convenience. The association fee encompass a comprehensive array of services, including snow removal, trash pick-up, meticulous grounds maintenance with private lawn care, and well water, allowing you to embrace a lifestyle of carefree leisure. Other recent improvements include a brand new furnace, coil and condenser as well as new stone patio and landscaping. Wallpaper on upper levels is peel and stick and can be easily removed. With its prime location offering quick access to Routes 95, 141, and 202, as well as the vibrant cultural centers of Greenville and Centerville, this exceptional townhome presents an unparalleled opportunity to experience the best of Delaware living.
Location
State DE
County New Castle
Area Hockssn/Greenvl/Centrvl (30902)
Zoning NCTH
Rooms
Other Rooms Living Room, Dining Room, Primary Bedroom, Bedroom 2, Bedroom 3, Kitchen, Family Room, Breakfast Room
Basement Interior Access, Unfinished
Interior
Hot Water Natural Gas
Heating Forced Air
Cooling Central A/C
Heat Source Natural Gas
Exterior
Exterior Feature Deck(s), Porch(es)
Water Access N
Accessibility None
Porch Deck(s), Porch(es)
Garage N
Building
Story 3
Foundation Other
Sewer Public Sewer
Water Private/Community Water
Architectural Style Traditional
Level or Stories 3
Additional Building Above Grade, Below Grade
New Construction N
Schools
School District Red Clay Consolidated
Others
Pets Allowed Y
HOA Fee Include Common Area Maintenance,Lawn Maintenance,Snow Removal,Trash,Water
Senior Community No
Tax ID 07-024.30-018
Ownership Fee Simple
SqFt Source Estimated
Special Listing Condition Standard
Pets Allowed Cats OK, Dogs OK
Read Less

Bought with Joshua Hutchinson • Long & Foster Real Estate, Inc.



