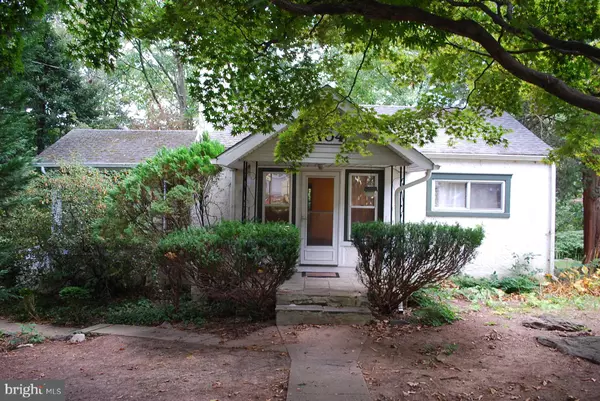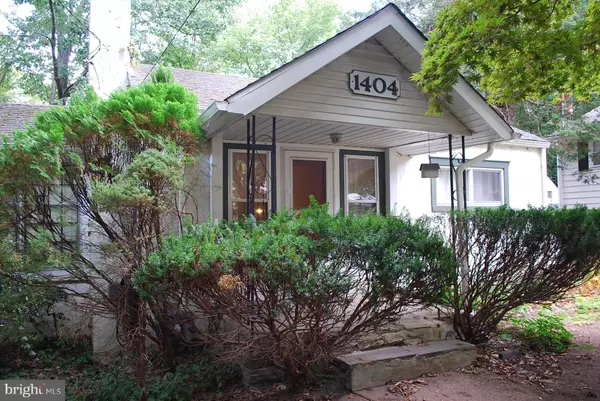For more information regarding the value of a property, please contact us for a free consultation.
1404 DELMONT AVE Havertown, PA 19083
Want to know what your home might be worth? Contact us for a FREE valuation!

Our team is ready to help you sell your home for the highest possible price ASAP
Key Details
Sold Price $390,000
Property Type Single Family Home
Sub Type Detached
Listing Status Sold
Purchase Type For Sale
Square Footage 1,416 sqft
Price per Sqft $275
Subdivision Beechwood Park
MLS Listing ID PADE2076360
Sold Date 12/03/24
Style Ranch/Rambler
Bedrooms 3
Full Baths 1
HOA Y/N N
Abv Grd Liv Area 1,416
Originating Board BRIGHT
Year Built 1925
Annual Tax Amount $6,054
Tax Year 2023
Lot Size 4,356 Sqft
Acres 0.1
Lot Dimensions 65.00 x 115.00
Property Description
1 Story Ranch Home in the Beechwood Park section of Havertown. This home is tucked away amidst a mature landscape and also backs up to wooded township land and views of Cobbs Creek from atop of the valley. This home features a covered front porch, living room with fireplace, dining room, 3 bedrooms, a bath and a Family room that overlooks the woods and stream. The kitchen has an outside entry that leads to the wooden deck. Full basement with a Work shop area and finished room with outside access. There is a 1 car attached garage for storage only, no vehicle access. Walking distance to numerous parks and playgrounds (Powder Mill, Wynnewood Valley, Guest Trac and South Ardmore Park. There is a walking trail along Karakung Drive. Close proximity to Routes 1, 3, 30 and 476. Walking distance to the Route 106 Bus line and the Route 100 Trolley line.
Location
State PA
County Delaware
Area Haverford Twp (10422)
Zoning RESIDENTIAL
Rooms
Other Rooms Living Room, Bedroom 2, Bedroom 3, Family Room, Bedroom 1
Basement Full, Outside Entrance, Improved
Main Level Bedrooms 3
Interior
Hot Water Natural Gas
Heating Hot Water
Cooling Central A/C
Fireplaces Number 1
Fireplace Y
Heat Source Natural Gas
Exterior
Garage Spaces 2.0
Water Access N
Accessibility None
Total Parking Spaces 2
Garage N
Building
Story 1
Foundation Permanent, Crawl Space
Sewer Public Sewer
Water Public
Architectural Style Ranch/Rambler
Level or Stories 1
Additional Building Above Grade, Below Grade
New Construction N
Schools
Elementary Schools Chestnutwold
Middle Schools Haverford
High Schools Haverford Senior
School District Haverford Township
Others
Senior Community No
Tax ID 22-06-00835-00
Ownership Fee Simple
SqFt Source Assessor
Special Listing Condition Standard
Read Less

Bought with Esther M Cohen-Eskin • Compass Pennsylvania, LLC



