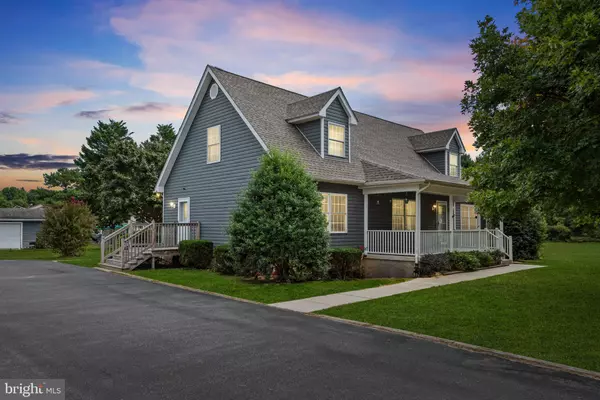For more information regarding the value of a property, please contact us for a free consultation.
11343 BEIDEMAN RD Lincoln, DE 19960
Want to know what your home might be worth? Contact us for a FREE valuation!

Our team is ready to help you sell your home for the highest possible price ASAP
Key Details
Sold Price $550,000
Property Type Single Family Home
Sub Type Detached
Listing Status Sold
Purchase Type For Sale
Square Footage 4,200 sqft
Price per Sqft $130
Subdivision M A Hearne
MLS Listing ID DESU2070020
Sold Date 12/03/24
Style Cape Cod
Bedrooms 4
Full Baths 3
Half Baths 1
HOA Y/N N
Abv Grd Liv Area 2,800
Originating Board BRIGHT
Year Built 1996
Annual Tax Amount $1,261
Tax Year 2023
Lot Size 1.790 Acres
Acres 1.79
Lot Dimensions 0.00 x 0.00
Property Description
Nestled on a picturesque 1.79 acre lot, this charming Cape Cod home offers the perfect blend of peaceful country living with convenient proximity to Route 1, local beaches, and shopping. With 2,800 square feet of above-grade living space and an additional 1,500 square feet of finished space below grade, this spacious residence features four bedrooms and three and a half bathrooms.
The home's classic Cape Cod design is accentuated by a welcoming front porch. Inside, the main level is spacious and hosts two bedrooms with baths. The well-appointed kitchen flows seamlessly into the dining area, making it perfect for entertaining. A versatile bonus room with a cathedral ceiling, sink and cabinet area, could be utilized for an in-home business or extra living space. It also has a separate entrance and access to the wrap around deck and fenced backyard. The second floor has two large bedrooms, a full bath, plenty of closets and designated cozy spot. The basement is mostly finished with plenty of hang-out space, large kitchenette and powder room. Outside you will see fenced areas with an above ground pool and playset. The paved circular driveway can accommodate up to six designated parking spots with access to Beideman or Jefferson Roads. Sufficient space to build a garage, shop or pole barn. The opportunities are endless! Close out the day, sitting on the front porch while viewing a beautiful sunset. Located in the Cape Henlopen School district with easy access to all surrounding towns.
Location
State DE
County Sussex
Area Cedar Creek Hundred (31004)
Zoning AR-1
Rooms
Basement Improved, Interior Access, Sump Pump, Walkout Stairs, Connecting Stairway
Main Level Bedrooms 2
Interior
Hot Water Electric
Heating Heat Pump - Electric BackUp
Cooling Central A/C
Fireplace N
Heat Source Electric, Central
Exterior
Garage Spaces 6.0
Pool Above Ground, Fenced
Water Access N
Roof Type Architectural Shingle
Accessibility None
Total Parking Spaces 6
Garage N
Building
Story 3
Foundation Block
Sewer Gravity Sept Fld
Water Well
Architectural Style Cape Cod
Level or Stories 3
Additional Building Above Grade, Below Grade
New Construction N
Schools
High Schools Cape Henlopen
School District Cape Henlopen
Others
Pets Allowed Y
Senior Community No
Tax ID 230-21.00-63.00
Ownership Fee Simple
SqFt Source Assessor
Acceptable Financing Conventional, Cash, FHA
Listing Terms Conventional, Cash, FHA
Financing Conventional,Cash,FHA
Special Listing Condition Standard
Pets Allowed No Pet Restrictions
Read Less

Bought with Jorge Chavez • Iron Valley Real Estate at The Beach



