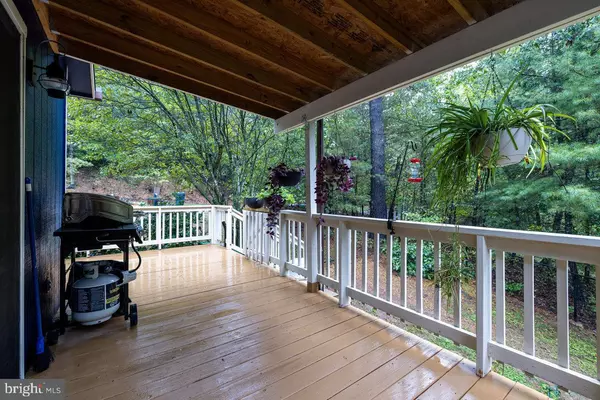For more information regarding the value of a property, please contact us for a free consultation.
225 FAWN DR Basye, VA 22810
Want to know what your home might be worth? Contact us for a FREE valuation!

Our team is ready to help you sell your home for the highest possible price ASAP
Key Details
Sold Price $318,900
Property Type Single Family Home
Sub Type Detached
Listing Status Sold
Purchase Type For Sale
Square Footage 1,836 sqft
Price per Sqft $173
Subdivision Bryce Mountain Resort
MLS Listing ID VASH2009784
Sold Date 12/02/24
Style Ranch/Rambler
Bedrooms 4
Full Baths 2
HOA Fees $85/ann
HOA Y/N Y
Abv Grd Liv Area 918
Originating Board BRIGHT
Year Built 2004
Annual Tax Amount $1,539
Tax Year 2022
Lot Size 0.640 Acres
Acres 0.64
Property Description
Welcome to your getaway nestled in the serene beauty of Basye, VA. The delightful property at 225 Fawn Drive offers the perfect blend of comfort and nature, making it an ideal escape for families or anyone looking to unwind. This 4 bedroom, 2 full bath ranch style house sits on over a half acre lot. Open concept dining, living, and kitchen that was remodeled in 2022 with Curava Quartz countertops and backsplash. Air conditioning was updated in 2022. New metal roof installed in May 2024. Many more updates in the last year to two years. Call agent for details. Just minutes from Bryce Resort where you can enjoy skiing, snowboarding, mountain biking to name a few. And Lake Laura is just minutes away where you can enjoy fishing, kayaking and swimming. Come take a look today!
Location
State VA
County Shenandoah
Zoning R
Direction East
Rooms
Basement Full
Main Level Bedrooms 1
Interior
Interior Features Carpet, Ceiling Fan(s), Combination Dining/Living, Entry Level Bedroom, Floor Plan - Open, Kitchen - Country, Primary Bath(s), Pantry, Bathroom - Tub Shower, Wood Floors
Hot Water Electric
Heating Heat Pump(s)
Cooling Central A/C
Flooring Hardwood, Carpet
Equipment Dishwasher, Disposal, Dryer - Electric, Icemaker, Oven/Range - Electric, Refrigerator, Washer, Water Heater
Window Features Double Pane,Vinyl Clad
Appliance Dishwasher, Disposal, Dryer - Electric, Icemaker, Oven/Range - Electric, Refrigerator, Washer, Water Heater
Heat Source Electric
Laundry Basement
Exterior
Exterior Feature Deck(s), Screened
Utilities Available Cable TV Available, Electric Available, Phone Available, Propane, Sewer Available, Water Available, Under Ground
Amenities Available Basketball Courts, Common Grounds, Golf Course Membership Available, Golf Course, Jog/Walk Path, Library, Picnic Area, Pool Mem Avail, Putting Green, Security, Tennis Courts, Tot Lots/Playground
Water Access N
View Trees/Woods
Roof Type Metal
Accessibility None
Porch Deck(s), Screened
Garage N
Building
Lot Description Corner, Landscaping, Level, Road Frontage
Story 1
Foundation Block
Sewer Public Sewer
Water Public
Architectural Style Ranch/Rambler
Level or Stories 1
Additional Building Above Grade, Below Grade
Structure Type Dry Wall
New Construction N
Schools
High Schools Stonewall Jackson
School District Shenandoah County Public Schools
Others
Pets Allowed N
HOA Fee Include Common Area Maintenance,Reserve Funds,Road Maintenance,Snow Removal
Senior Community No
Tax ID 066A201 115
Ownership Fee Simple
SqFt Source Estimated
Acceptable Financing Cash, USDA, Conventional
Listing Terms Cash, USDA, Conventional
Financing Cash,USDA,Conventional
Special Listing Condition Standard
Read Less

Bought with Destiny Largent • Compass West Realty, LLC
GET MORE INFORMATION




