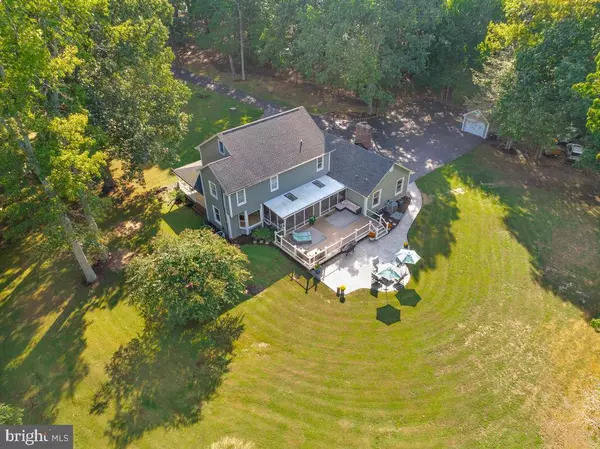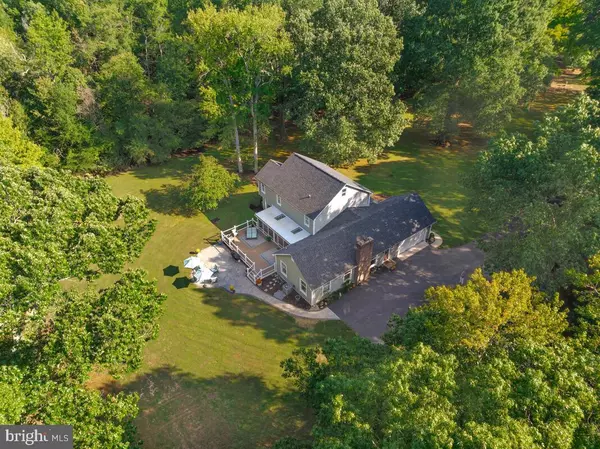For more information regarding the value of a property, please contact us for a free consultation.
1200 STEAMBOAT RD Shady Side, MD 20764
Want to know what your home might be worth? Contact us for a FREE valuation!

Our team is ready to help you sell your home for the highest possible price ASAP
Key Details
Sold Price $785,000
Property Type Single Family Home
Sub Type Detached
Listing Status Sold
Purchase Type For Sale
Square Footage 3,558 sqft
Price per Sqft $220
Subdivision Westelee
MLS Listing ID MDAA2095568
Sold Date 12/02/24
Style Colonial
Bedrooms 5
Full Baths 4
HOA Y/N N
Abv Grd Liv Area 3,558
Originating Board BRIGHT
Year Built 1990
Annual Tax Amount $6,557
Tax Year 2024
Lot Size 5.660 Acres
Acres 5.66
Property Description
Serenity & Space Await! VA assumable at 2 %
This exceptional property, nestled on **5.96 private acres** and backing up to 68 acres of conservation land (no future building!), offers unparalleled privacy and tranquility.
Step inside this 5-bedroom, 4-bathroom home and experience modern living at its finest:
- Relax in the screened-in porch or entertain on the massive Trex deck and stamped concrete patio perfect for gatherings.
- Expansive, lush yard space offers endless possibilities for outdoor fun and gardening.
- Attached 2-car garage and 1 car detached garage for all your storage needs.
New : A brand-new roof and Luxury vinyl tile (LVT) flooring throughout the home. Long driveway and exterior parking were just blacked topped a week ago. All new doors & trim, freshly painted walls and epoxy garage floor.
Main-Level Bedroom en suite for easy access, plus a stunning Primary Bedroom upstairs featuring an en suite bath with radiant heated floors—a true retreat!
Enjoy the community perks, including **beach access**, **boat ramp**, **play area**, and **boat slips**. For those who love the water, explore membership options at the **Chesapeake Yacht Club** or simply enjoy the **pool**.
Don't miss this rare opportunity to own a piece of paradise!
Location
State MD
County Anne Arundel
Zoning R1
Rooms
Main Level Bedrooms 1
Interior
Hot Water Electric
Heating Heat Pump(s)
Cooling Ceiling Fan(s), Central A/C
Fireplaces Number 1
Fireplace Y
Heat Source Central, Electric
Laundry Main Floor, Washer In Unit, Dryer In Unit
Exterior
Parking Features Garage Door Opener, Inside Access
Garage Spaces 11.0
Water Access N
Accessibility None
Attached Garage 2
Total Parking Spaces 11
Garage Y
Building
Story 2
Foundation Crawl Space
Sewer Public Sewer
Water Well
Architectural Style Colonial
Level or Stories 2
Additional Building Above Grade, Below Grade
New Construction N
Schools
School District Anne Arundel County Public Schools
Others
Senior Community No
Tax ID 020700000450400
Ownership Fee Simple
SqFt Source Assessor
Security Features Security System
Acceptable Financing Assumption, Cash, Conventional, FHA
Listing Terms Assumption, Cash, Conventional, FHA
Financing Assumption,Cash,Conventional,FHA
Special Listing Condition Standard
Read Less

Bought with Carey L Laycock • RE/MAX Leading Edge



