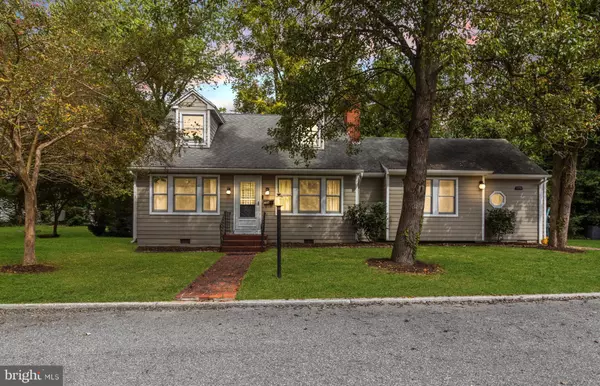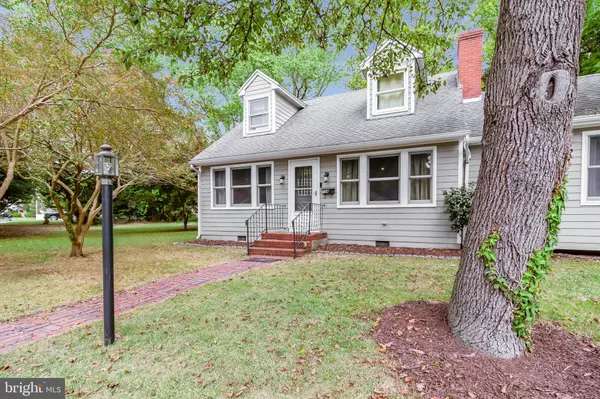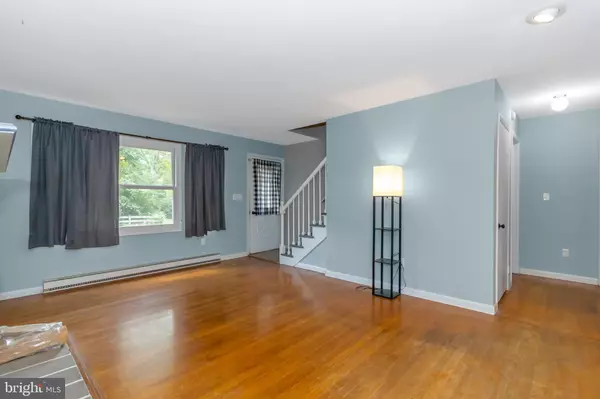For more information regarding the value of a property, please contact us for a free consultation.
704 WILSON ST Laurel, DE 19956
Want to know what your home might be worth? Contact us for a FREE valuation!

Our team is ready to help you sell your home for the highest possible price ASAP
Key Details
Sold Price $285,000
Property Type Single Family Home
Sub Type Detached
Listing Status Sold
Purchase Type For Sale
Square Footage 2,000 sqft
Price per Sqft $142
Subdivision None Available
MLS Listing ID DESU2071286
Sold Date 11/26/24
Style Cape Cod
Bedrooms 3
Full Baths 3
HOA Y/N N
Abv Grd Liv Area 2,000
Originating Board BRIGHT
Year Built 1955
Annual Tax Amount $1,415
Tax Year 2024
Lot Size 10,890 Sqft
Acres 0.25
Lot Dimensions 91.00 x 232.00
Property Description
Welcome to this charming Cape Cod style home, recently updated and situated in downtown! Featuring 3 bedrooms and an additional flex space perfect for a 4th bedroom, office, or storage room, this home offers both comfort and versatility. The formal living room, complete with a cozy wood-burning fireplace, invites relaxation, while the spacious family room seamlessly flows into the kitchen, ideal for entertaining. The main level boasts two full bathrooms, with a third located upstairs. Outdoors, enjoy a fenced backyard with a storage shed and a peaceful wooded setting, all adjacent to the tranquil Records Pond. Additional highlights include an attached garage/workshop, making this property both practical and picturesque. Nestled in a quiet location, this home offers the perfect blend of privacy and convenience.
Location
State DE
County Sussex
Area Broad Creek Hundred (31002)
Zoning TN
Rooms
Other Rooms Living Room, Bedroom 2, Bedroom 3, Kitchen, Den, Bedroom 1, Laundry, Bonus Room, Full Bath
Main Level Bedrooms 2
Interior
Interior Features Attic, Bathroom - Stall Shower, Bathroom - Tub Shower, Built-Ins, Ceiling Fan(s), Entry Level Bedroom, Primary Bath(s)
Hot Water Electric
Heating Baseboard - Electric
Cooling Window Unit(s)
Flooring Hardwood, Tile/Brick, Laminated
Fireplaces Number 1
Fireplaces Type Wood
Equipment Dishwasher, Refrigerator, Microwave, Oven/Range - Electric, Washer, Water Heater, Dryer
Fireplace Y
Appliance Dishwasher, Refrigerator, Microwave, Oven/Range - Electric, Washer, Water Heater, Dryer
Heat Source Electric
Laundry Has Laundry
Exterior
Garage Spaces 2.0
Fence Chain Link, Rear
Water Access N
Roof Type Shingle,Asphalt
Accessibility 2+ Access Exits
Road Frontage Public
Total Parking Spaces 2
Garage N
Building
Lot Description Cul-de-sac, Backs to Trees
Story 2
Foundation Block, Crawl Space
Sewer Public Sewer
Water Public
Architectural Style Cape Cod
Level or Stories 2
Additional Building Above Grade, Below Grade
New Construction N
Schools
School District Laurel
Others
Senior Community No
Tax ID 232-12.19-115.00
Ownership Fee Simple
SqFt Source Estimated
Acceptable Financing Cash, Conventional, FHA, USDA, VA
Listing Terms Cash, Conventional, FHA, USDA, VA
Financing Cash,Conventional,FHA,USDA,VA
Special Listing Condition Standard
Read Less

Bought with Larry Linaweaver • Iron Valley Real Estate at The Beach



