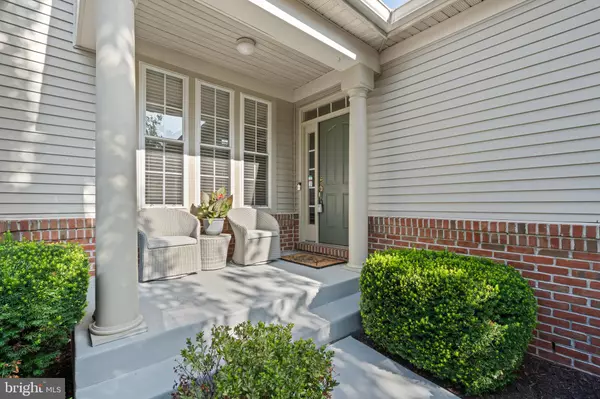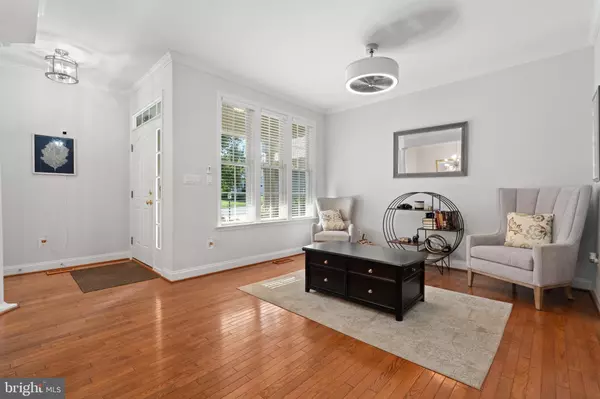For more information regarding the value of a property, please contact us for a free consultation.
6912 BIRKENHEAD PL Gainesville, VA 20155
Want to know what your home might be worth? Contact us for a FREE valuation!

Our team is ready to help you sell your home for the highest possible price ASAP
Key Details
Sold Price $600,000
Property Type Townhouse
Sub Type Interior Row/Townhouse
Listing Status Sold
Purchase Type For Sale
Square Footage 3,415 sqft
Price per Sqft $175
Subdivision Heritage Hunt
MLS Listing ID VAPW2081728
Sold Date 12/02/24
Style Traditional
Bedrooms 3
Full Baths 3
Half Baths 1
HOA Fees $380/mo
HOA Y/N Y
Abv Grd Liv Area 2,115
Originating Board BRIGHT
Year Built 2005
Annual Tax Amount $5,826
Tax Year 2024
Lot Size 3,267 Sqft
Acres 0.08
Property Description
This exquisite 3-bedroom, 3.5-bathroom home is situated in the vibrant 55+ gated community of Heritage Hunt Golf & Country Club, seamlessly blending comfort and convenience.
The main level features a sophisticated living room, a formal dining room, and a private office with French doors. The kitchen is a culinary delight, equipped with granite countertops, stainless steel appliances, and ample storage space. It opens into a bright and airy two-story living room, where large sliding glass doors lead to a spacious deck with a retractable shade awning—ideal for both indoor and outdoor entertaining.
The primary bedroom, conveniently located on the main level, serves as a private retreat with an ensuite bath.
Upstairs, you'll find two generously sized bedrooms and a versatile loft area offering breathtaking mountain views. Elegant hardwood floors and new luxury vinyl plank flooring flow gracefully throughout all three levels, with wood stairs leading to the loft and additional bedrooms.
The fully finished walk-out basement provides expansive living space, featuring a half bath and a wet bar. This flexible area is perfect for entertaining, pursuing hobbies, exercising, or even adding an additional bedroom to suit your needs.
Heritage Hunt enriches your lifestyle with a wealth of amenities, including two clubhouses, indoor and outdoor aquatic facilities, brand-new pickleball courts, walking paths, ponds, common areas, a restaurant, and an 18-hole Arthur Hills golf course with a pro shop. As an active adult community, it requires at least one permanent resident to be 55 or older. Conveniently located near shopping centers, medical offices, restaurants, and various community services, this home offers a unique opportunity to enjoy a vibrant and fulfilling lifestyle. Don't miss the chance to make this exceptional residence yours! **Pool table can convey**
Location
State VA
County Prince William
Zoning SEE ZONING MAP
Rooms
Basement Fully Finished, Walkout Level
Main Level Bedrooms 1
Interior
Interior Features Entry Level Bedroom, Formal/Separate Dining Room, Recessed Lighting, Upgraded Countertops, Wood Floors, Wet/Dry Bar, Walk-in Closet(s)
Hot Water Natural Gas
Heating Forced Air
Cooling Central A/C
Flooring Hardwood
Equipment Dryer, Dishwasher, Disposal, Built-In Microwave, Washer, Refrigerator
Fireplace N
Appliance Dryer, Dishwasher, Disposal, Built-In Microwave, Washer, Refrigerator
Heat Source Natural Gas
Laundry Main Floor
Exterior
Exterior Feature Deck(s)
Parking Features Garage - Front Entry
Garage Spaces 2.0
Amenities Available Club House, Dining Rooms, Gated Community, Golf Course Membership Available, Retirement Community, Swimming Pool, Tennis Courts
Water Access N
Accessibility Other
Porch Deck(s)
Attached Garage 2
Total Parking Spaces 2
Garage Y
Building
Story 3
Foundation Other
Sewer Public Sewer
Water Public
Architectural Style Traditional
Level or Stories 3
Additional Building Above Grade, Below Grade
Structure Type 2 Story Ceilings
New Construction N
Schools
High Schools Battlefield
School District Prince William County Public Schools
Others
Pets Allowed Y
HOA Fee Include Common Area Maintenance,High Speed Internet,Security Gate,Recreation Facility,Pool(s)
Senior Community Yes
Age Restriction 55
Tax ID 7397-88-8553
Ownership Fee Simple
SqFt Source Assessor
Special Listing Condition Standard
Pets Allowed Cats OK, Dogs OK
Read Less

Bought with Earnest W Gorham Jr. • Samson Properties



