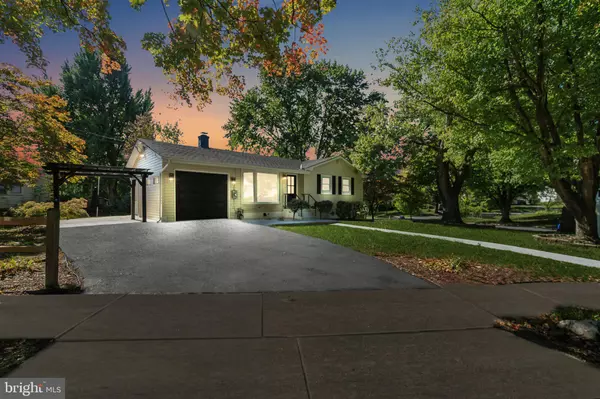For more information regarding the value of a property, please contact us for a free consultation.
13006 PAYSON ST Rockville, MD 20853
Want to know what your home might be worth? Contact us for a FREE valuation!

Our team is ready to help you sell your home for the highest possible price ASAP
Key Details
Sold Price $760,000
Property Type Single Family Home
Sub Type Detached
Listing Status Sold
Purchase Type For Sale
Square Footage 2,292 sqft
Price per Sqft $331
Subdivision Aspen Hill Park
MLS Listing ID MDMC2152000
Sold Date 11/27/24
Style Ranch/Rambler
Bedrooms 4
Full Baths 3
Half Baths 1
HOA Y/N N
Abv Grd Liv Area 1,542
Originating Board BRIGHT
Year Built 1959
Annual Tax Amount $6,306
Tax Year 2024
Lot Size 10,890 Sqft
Acres 0.25
Property Description
Nestled on a premium corner lot in the sought-after Aspen Hill Park neighborhood of Rockville, this completely remodeled 4-bedroom, 3.5-bathroom single-family home offers the perfect blend of luxury, style, and modern convenience. From top to bottom, no detail has been overlooked in this meticulously updated home. Key features include - Expansive Layout: Featuring 4 spacious bedrooms and 3.5 gorgeously remodeled bathrooms with high-end finishes, this home provides both comfort and elegance. Designer Kitchen: The newly renovated kitchen is a chef's dream, boasting an oversized island, stunning custom tile work, brand-new stainless steel appliances, and plenty of cabinet space. It's perfect for cooking and entertaining. Modern Upgrades: Enjoy new luxury flooring throughout, complemented by recessed lighting and high ceilings that make every room feel bright and airy. Natural Light: The home is bathed in natural light, thanks to the abundance of windows throughout, creating a warm and welcoming atmosphere. Indoor Comfort: Relax by the cozy electric fireplace in the living area, perfect for creating a serene ambiance. Lower Level Convenience: The fully finished lower level includes a new kitchenette—ideal for in-law living, guests, or extra entertaining space. Outdoor Living & Curb Appeal Features - Spacious Garage & Driveway: A large attached garage and an extended driveway provide ample parking and storage options. Beautiful Corner Lot: This home's corner lot features a beautifully landscaped front and back yard with lush greenery and a spacious back patio—perfect for outdoor dining, entertaining, or simply unwinding. Fresh Paint & Finishes: With new paint throughout the exterior and interior, the home feels fresh and ready for move-in. Prime Location: Located near parks, playgrounds, tennis and pickleball courts, shops, and restaurants, this home is situated in a vibrant and highly desirable area. Commuters will appreciate the easy access to major highways and transportation options. This fully remodeled home in Aspen Hill Park offers everything you could desire in a modern, stylish home in one of Rockville's most desirable neighborhoods. Don't miss out on this rare opportunity—schedule your showing today!
Location
State MD
County Montgomery
Zoning R60
Rooms
Basement Fully Finished, Walkout Level
Main Level Bedrooms 3
Interior
Hot Water Natural Gas
Heating Forced Air
Cooling Central A/C
Fireplace N
Heat Source Electric
Exterior
Parking Features Garage - Front Entry, Garage Door Opener
Garage Spaces 1.0
Water Access N
Accessibility None
Attached Garage 1
Total Parking Spaces 1
Garage Y
Building
Story 2
Foundation Block
Sewer Public Sewer
Water Public
Architectural Style Ranch/Rambler
Level or Stories 2
Additional Building Above Grade, Below Grade
New Construction N
Schools
School District Montgomery County Public Schools
Others
Senior Community No
Tax ID 161301296383
Ownership Fee Simple
SqFt Source Estimated
Special Listing Condition Standard
Read Less

Bought with Bo Lin • Allison James Estates & Homes



