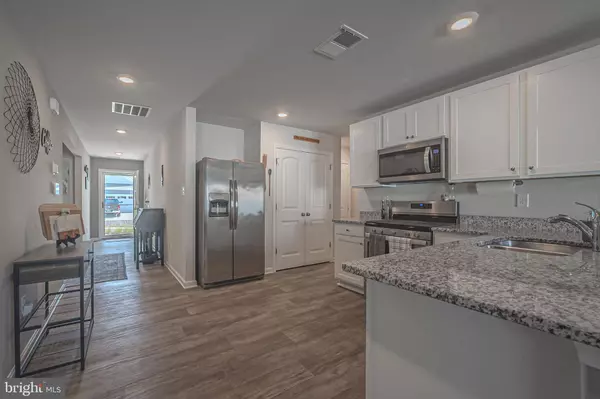For more information regarding the value of a property, please contact us for a free consultation.
44 PANAMA ST Smyrna, DE 19977
Want to know what your home might be worth? Contact us for a FREE valuation!

Our team is ready to help you sell your home for the highest possible price ASAP
Key Details
Sold Price $367,500
Property Type Single Family Home
Sub Type Twin/Semi-Detached
Listing Status Sold
Purchase Type For Sale
Square Footage 1,417 sqft
Price per Sqft $259
Subdivision Bergmont Woods
MLS Listing ID DEKT2031074
Sold Date 11/27/24
Style Side-by-Side
Bedrooms 3
Full Baths 2
HOA Fees $105/mo
HOA Y/N Y
Abv Grd Liv Area 1,417
Originating Board BRIGHT
Year Built 2021
Annual Tax Amount $1,398
Tax Year 2024
Lot Size 5,500 Sqft
Acres 0.13
Lot Dimensions 50.00 x 110.00
Property Description
*** MOTIVATED SELLER!! ***
One level, low maintenance living at it's finest! Welcome to 44 Panama St, Smyrna, DE.
This three-year-young twin home is nestled in the community of Bergmont Woods, where you can stop and smell the flowers but you don't have to worry about planting or watering them! That's right, all of the community landscaping, including your personal yard/lawn, are maintained by the HOA giving you one less thing to worry about. You can hang out on your already laid back patio, inside your already fenced in yard, and just enjoy it!
Step inside the home to find that it boasts an open but cozy floor plan with a modern design that will surely catch your eye! Beautifully chosen gray and white neutral tones throughout the home, white cabinets and granite counter in the kitchen, plush carpet in the living room and bedrooms, complemented by soft vinyl flooring in the kitchen, dining, and hall areas. You'll also find plenty of storage throughout with nicely sized closets in each bedroom, double closets in the hall, a large pantry closet in the kitchen, a separate laundry room with storage space, attic storage area, and the two car garage. There is no shortage of storage! The home also includes features such as smart plugs and a smart thermostat which allows you to not only program a schedule for your HVAC system to run on but also control it remotely through WiFi technology allowing for optimum control and energy savings.
The location provides quick and easy access to Rt. 13 and Rt.1. with medical facilities, tax free shopping, and a multitude of dining options just a few minutes away. With only about an hour drive either way it's the perfect location between going north to Philadelphia, where you can catch a sporting event, concert, or even a flight, and going south the ever so popular Delaware beaches in the other direction. Whatever strikes your fancy!
Don't miss this opportunity to own a like-new home with all the conveniences of a central Delaware location. Don't just imagine yourself there, stop in and check it out before it's gone!
Location
State DE
County Kent
Area Smyrna (30801)
Zoning AC
Rooms
Main Level Bedrooms 3
Interior
Hot Water Natural Gas
Heating Forced Air
Cooling Central A/C
Fireplace N
Heat Source Natural Gas
Exterior
Exterior Feature Patio(s)
Parking Features Garage Door Opener
Garage Spaces 4.0
Fence Vinyl, Picket
Water Access N
Accessibility Level Entry - Main
Porch Patio(s)
Attached Garage 2
Total Parking Spaces 4
Garage Y
Building
Story 1
Foundation Slab
Sewer Public Sewer
Water Public
Architectural Style Side-by-Side
Level or Stories 1
Additional Building Above Grade, Below Grade
New Construction N
Schools
School District Smyrna
Others
Pets Allowed Y
HOA Fee Include Common Area Maintenance,Lawn Maintenance,Management
Senior Community No
Tax ID DC-17-02803-02-8900-000
Ownership Fee Simple
SqFt Source Assessor
Special Listing Condition Standard
Pets Allowed Number Limit
Read Less

Bought with Teresa Marie Foster • VRA Realty



