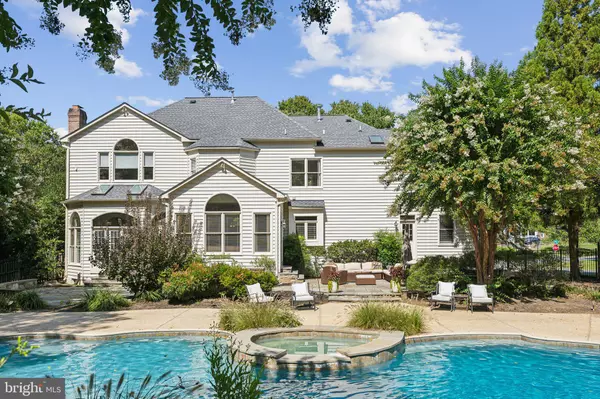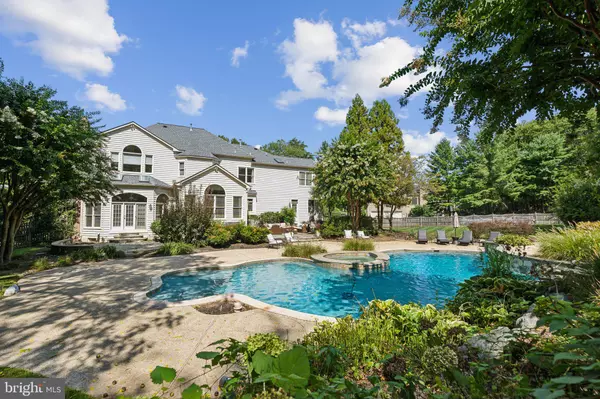For more information regarding the value of a property, please contact us for a free consultation.
13510 PHEASANT DR Rockville, MD 20850
Want to know what your home might be worth? Contact us for a FREE valuation!

Our team is ready to help you sell your home for the highest possible price ASAP
Key Details
Sold Price $1,700,000
Property Type Single Family Home
Sub Type Detached
Listing Status Sold
Purchase Type For Sale
Square Footage 6,678 sqft
Price per Sqft $254
Subdivision Lakewood Estates
MLS Listing ID MDMC2147342
Sold Date 11/27/24
Style Colonial
Bedrooms 6
Full Baths 4
Half Baths 1
HOA Fees $73/qua
HOA Y/N Y
Abv Grd Liv Area 4,878
Originating Board BRIGHT
Year Built 1997
Annual Tax Amount $15,823
Tax Year 2024
Lot Size 0.918 Acres
Acres 0.92
Property Description
This stunning custom home, set on a sprawling one-acre lot, embodies resort-style living at its finest. The property is designed for both grand entertaining and everyday comfort, featuring expansive indoor and outdoor spaces.
Inside, the main level impresses with a gourmet kitchen, a spacious family room with a wall of windows, a formal dining room, a living room, and an office/study. A sunroom addition with a cozy gas fireplace provides a serene spot to relax and overlooks the private, fenced outdoor oasis.
The outdoor space is a true highlight, with a luxurious pool featuring a waterfall, a jacuzzi, and a slide, all surrounded by custom hardscaping and lush landscaping. This backyard paradise is perfect for casual dinners or formal gatherings.
On the second floor, you'll find five bedrooms and three full baths, along with a versatile space ideal for a homework zone, office, or playroom. The primary suite is a retreat of its own, boasting soaring ceilings, a two-sided gas fireplace, an expansive custom closet with an island, and a beautifully renovated bath.
The finished basement offers even more living space, including a large recreation area, a bar, a bedroom, a workout room, and ample storage. An oversized 3-car garage with a private entrance to the basement completes this exceptional home.
From every back window, enjoy breathtaking views of the backyard oasis, where the integration of indoor and outdoor living creates a tranquil, luxurious atmosphere throughout the home.
Location
State MD
County Montgomery
Zoning R200
Rooms
Basement Daylight, Partial, Fully Finished, Garage Access, Heated, Improved, Interior Access, Sump Pump, Windows
Interior
Interior Features Additional Stairway, Butlers Pantry, Carpet, Crown Moldings, Curved Staircase, Dining Area, Double/Dual Staircase, Family Room Off Kitchen, Floor Plan - Open, Floor Plan - Traditional, Formal/Separate Dining Room, Kitchen - Gourmet, Kitchen - Island, Kitchen - Table Space, Primary Bath(s), Recessed Lighting, Skylight(s), Sound System, Walk-in Closet(s), WhirlPool/HotTub, Window Treatments, Wood Floors, Bathroom - Jetted Tub, Bathroom - Soaking Tub, Bathroom - Walk-In Shower, Breakfast Area, Built-Ins, Ceiling Fan(s), Chair Railings
Hot Water Natural Gas, 60+ Gallon Tank
Heating Forced Air, Zoned
Cooling Central A/C, Zoned, Ceiling Fan(s)
Flooring Hardwood, Carpet, Ceramic Tile
Fireplaces Number 4
Fireplaces Type Brick, Double Sided, Fireplace - Glass Doors, Gas/Propane, Mantel(s), Wood
Equipment Cooktop - Down Draft, Dishwasher, Disposal, Dryer, Exhaust Fan, Microwave, Oven - Double, Oven - Wall, Refrigerator, Stainless Steel Appliances, Washer, Water Heater
Furnishings No
Fireplace Y
Window Features Wood Frame,Double Pane,Screens
Appliance Cooktop - Down Draft, Dishwasher, Disposal, Dryer, Exhaust Fan, Microwave, Oven - Double, Oven - Wall, Refrigerator, Stainless Steel Appliances, Washer, Water Heater
Heat Source Natural Gas
Laundry Main Floor
Exterior
Exterior Feature Patio(s)
Parking Features Garage - Side Entry, Garage Door Opener, Inside Access, Oversized
Garage Spaces 10.0
Fence Rear
Pool Heated, In Ground, Pool/Spa Combo
Amenities Available Tot Lots/Playground
Water Access N
View Trees/Woods, Garden/Lawn
Roof Type Architectural Shingle
Accessibility None
Porch Patio(s)
Attached Garage 3
Total Parking Spaces 10
Garage Y
Building
Lot Description Landscaping, SideYard(s), Trees/Wooded, Poolside, Premium, Private
Story 3
Foundation Slab
Sewer Public Sewer
Water Public
Architectural Style Colonial
Level or Stories 3
Additional Building Above Grade, Below Grade
Structure Type 9'+ Ceilings,2 Story Ceilings,Dry Wall,Vaulted Ceilings
New Construction N
Schools
Elementary Schools Lakewood
Middle Schools Robert Frost
High Schools Thomas S. Wootton
School District Montgomery County Public Schools
Others
HOA Fee Include Common Area Maintenance,Management,Trash
Senior Community No
Tax ID 160402990626
Ownership Fee Simple
SqFt Source Assessor
Security Features Electric Alarm,Monitored
Acceptable Financing Cash, Conventional, Private
Horse Property N
Listing Terms Cash, Conventional, Private
Financing Cash,Conventional,Private
Special Listing Condition Standard
Read Less

Bought with Matthew Aaron Klein • Compass



