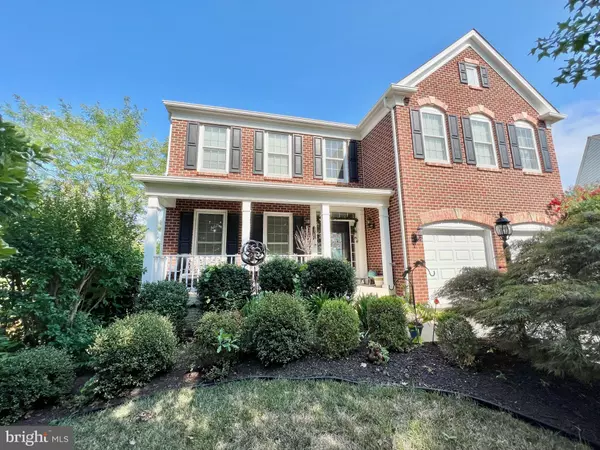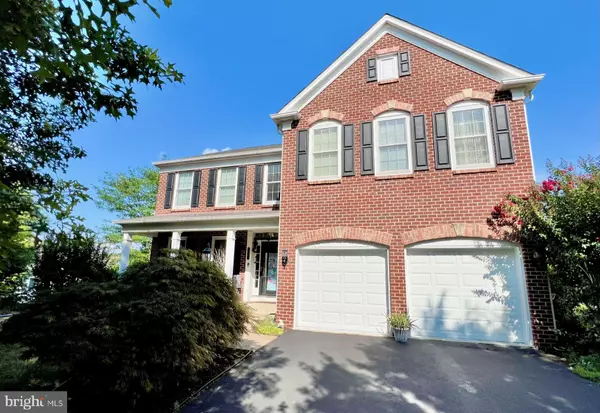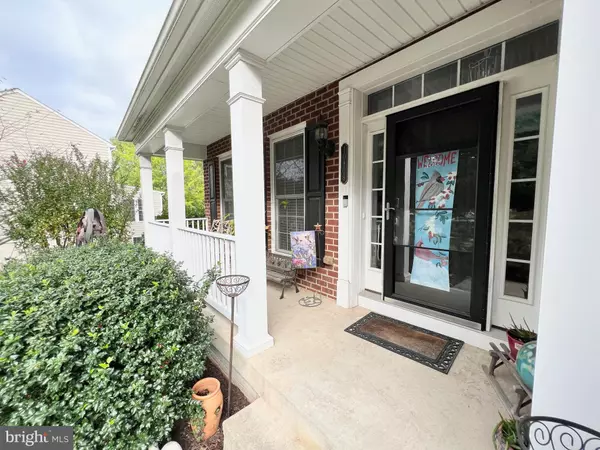For more information regarding the value of a property, please contact us for a free consultation.
10809 VALLEY FALLS CT Manassas, VA 20112
Want to know what your home might be worth? Contact us for a FREE valuation!

Our team is ready to help you sell your home for the highest possible price ASAP
Key Details
Sold Price $816,500
Property Type Single Family Home
Sub Type Detached
Listing Status Sold
Purchase Type For Sale
Square Footage 4,408 sqft
Price per Sqft $185
Subdivision Mayfield Trace
MLS Listing ID VAPW2080506
Sold Date 11/26/24
Style Colonial
Bedrooms 4
Full Baths 4
Half Baths 1
HOA Fees $90/mo
HOA Y/N Y
Abv Grd Liv Area 3,364
Originating Board BRIGHT
Year Built 2008
Annual Tax Amount $7,441
Tax Year 2024
Lot Size 0.257 Acres
Acres 0.26
Property Description
This is the one you have been waiting for! Stunning home nestled at the end of a quiet cul-de-sac in the sought after Mayfield Trace. As you pull up to the home, you will notice the beautiful landscaping throughout the property, professionally done by the notorious English Country Gardens. Big house is an understatement! With over 4,400 finished square feet, this spacious home welcomes you and your guests with high end finishes, trim work, and hardwood floors. The gourmet kitchen is perfect for entertaining, with a gas cooktop and double convection ovens. The primary bedroom is the perfect retreat with a generous en suite bathroom. Upstairs there are three additional spacious bedrooms and two additional baths. Making your way to the basement, you will find a large rec room, a freezer, additional bonus room perfect for guests to stay over or an in-law suite, and a full bath. Enjoy music throughout the house using the speaker system across multiple floors. The basement walks out to the large back yard, with a beautiful stone patio and AZEK bi-level deck. There is plenty of parking with a 2 car garage and driveway. There is an additional refrigerator in the garage that conveys with the sale. Newer HVAC (replaced in 2021), for worry-less living. The home is situated on a larger lot and backs to an HOA common area and walking trail. Ideal location just, minutes to shopping, restaurants, entertainment and major commuting routes. Schedule your showing before this one is sold.
Location
State VA
County Prince William
Zoning R4
Rooms
Basement Fully Finished
Interior
Hot Water Natural Gas
Heating Forced Air
Cooling Central A/C
Fireplaces Number 1
Fireplace Y
Heat Source Natural Gas
Exterior
Parking Features Garage - Front Entry
Garage Spaces 2.0
Amenities Available Jog/Walk Path
Water Access N
Accessibility None
Attached Garage 2
Total Parking Spaces 2
Garage Y
Building
Story 3
Foundation Slab, Concrete Perimeter
Sewer Public Sewer
Water Public
Architectural Style Colonial
Level or Stories 3
Additional Building Above Grade, Below Grade
New Construction N
Schools
School District Prince William County Public Schools
Others
HOA Fee Include Trash,Common Area Maintenance
Senior Community No
Tax ID 7794-66-1617
Ownership Fee Simple
SqFt Source Assessor
Special Listing Condition Standard
Read Less

Bought with Ganesh Pandey • Ikon Realty



