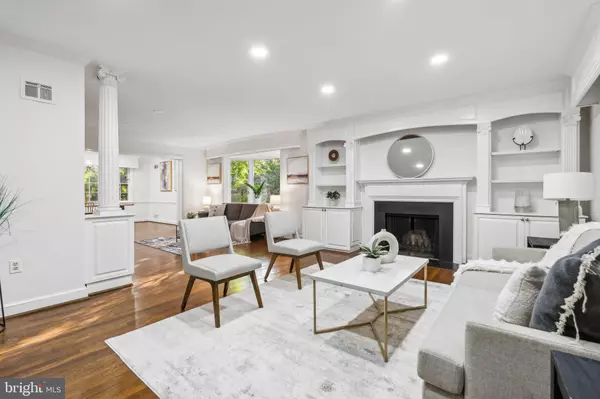For more information regarding the value of a property, please contact us for a free consultation.
5125 BALTAN RD Bethesda, MD 20816
Want to know what your home might be worth? Contact us for a FREE valuation!

Our team is ready to help you sell your home for the highest possible price ASAP
Key Details
Sold Price $1,449,521
Property Type Single Family Home
Sub Type Detached
Listing Status Sold
Purchase Type For Sale
Square Footage 3,743 sqft
Price per Sqft $387
Subdivision Sumner
MLS Listing ID MDMC2151132
Sold Date 11/26/24
Style Colonial
Bedrooms 6
Full Baths 4
Half Baths 1
HOA Y/N N
Abv Grd Liv Area 2,508
Originating Board BRIGHT
Year Built 1959
Annual Tax Amount $15,815
Tax Year 2024
Lot Size 9,329 Sqft
Acres 0.21
Property Description
**Multiple offers registered
offers are requested by Thursday 10/31, at 12 noon.**
Welcome to 5125 Baltan Rd, a timeless gem in the sought-after Sumner neighborhood of Bethesda, Maryland. This home presents a rare opportunity to enter a community where fully renovated properties often command nearly double the price. Move right in and enjoy its quintessential mid-century WC & AN Miller Bethesda charm, or customize it to your taste. With endless potential for enhancement, expansion, and renovation, there is significant room for improvement and forced appreciation.
Lovingly maintained and thoughtfully prepared for market, this home features fresh paint throughout, new lighting, refreshed landscaping, and beautifully restored 1959 hardwood floors that bring back its authentic character. Offering over 3,700 square feet of finished living space across three levels, this residence provides a spacious, comfortable retreat on just under a quarter-acre lot.
Inside, you'll find five bedrooms, an office/den, four full bathrooms, and a convenient half bath. The formal entry foyer opens into a welcoming layout that includes a formal dining room, family room, and living room with a wood-burning fireplace, all illuminated by oversized windows and a charming bay window. Newly installed recessed lighting enhances the warm and inviting ambiance.
The main-level primary suite is conveniently located just off the kitchen, offering a spacious layout with double exposures, an en-suite bathroom, and a pass-through Jack-and-Jill half bath leading to a stately study. This study features built-in closets and two additional exposures for warm, diffuse natural light. The walk-out lower level includes a second kitchen, an additional bedroom, an expansive rec/family room, and a private entrance, making it ideal for multi-generational living or rental potential. The fully fenced backyard is a private oasis, complete with an oversized stone patio perfect for outdoor gatherings and entertaining.
Sumner is part of the highly regarded Walt Whitman High School cluster and offers a private, yet highly accessible location. Enjoy nearby access to the Capital Crescent Trail, Glen Echo Park, and entry points to the C&O Canal walking trails. The home is a quick commute to downtown Washington D.C., Georgetown, and Northern Virginia attractions. The convenient Sangamore Shopping Center provides grocery, dining, and retail options, and bustling downtown Bethesda, with its diverse amenities and Metro access, is just around the corner. buying in Sumner means you'll also be minutes from Friendship Heights Metro Station, major highways, and main connector roads for easy regional access.
Don't miss the chance to make this home your own in a well-established, vibrant neighborhood with city amenities close at hand.
Location
State MD
County Montgomery
Zoning R60
Rooms
Other Rooms Living Room, Dining Room, Primary Bedroom, Bedroom 2, Bedroom 3, Kitchen, Family Room, Study, In-Law/auPair/Suite, Bathroom 2, Bathroom 3, Attic, Half Bath
Basement Fully Finished, Outside Entrance, Sump Pump, Walkout Stairs, Windows
Main Level Bedrooms 2
Interior
Interior Features 2nd Kitchen, Built-Ins, Dining Area, Entry Level Bedroom, Floor Plan - Traditional, Formal/Separate Dining Room, Kitchen - Country, Kitchen - Island, Primary Bath(s), Recessed Lighting, Upgraded Countertops, Wood Floors
Hot Water Natural Gas
Heating Forced Air
Cooling Central A/C
Flooring Hardwood
Fireplaces Number 2
Fireplaces Type Mantel(s), Wood
Equipment Cooktop, Cooktop - Down Draft, Disposal, Dryer, Dryer - Electric, Extra Refrigerator/Freezer, Oven - Wall, Oven - Double, Washer, Stove, Refrigerator
Furnishings No
Fireplace Y
Appliance Cooktop, Cooktop - Down Draft, Disposal, Dryer, Dryer - Electric, Extra Refrigerator/Freezer, Oven - Wall, Oven - Double, Washer, Stove, Refrigerator
Heat Source Natural Gas
Laundry Dryer In Unit, Basement, Washer In Unit
Exterior
Exterior Feature Patio(s), Porch(es)
Garage Spaces 3.0
Fence Rear, Privacy, Wood
Water Access N
View Street, Trees/Woods
Accessibility Grab Bars Mod, Roll-in Shower
Porch Patio(s), Porch(es)
Total Parking Spaces 3
Garage N
Building
Lot Description Private
Story 3
Foundation Other
Sewer Public Sewer
Water Public
Architectural Style Colonial
Level or Stories 3
Additional Building Above Grade, Below Grade
Structure Type Dry Wall,Plaster Walls
New Construction N
Schools
Elementary Schools Wood Acres
Middle Schools Pyle
High Schools Walt Whitman
School District Montgomery County Public Schools
Others
Senior Community No
Tax ID 160700608343
Ownership Fee Simple
SqFt Source Assessor
Acceptable Financing Cash, Conventional
Horse Property N
Listing Terms Cash, Conventional
Financing Cash,Conventional
Special Listing Condition Standard
Read Less

Bought with Christopher N Kelley • Compass



