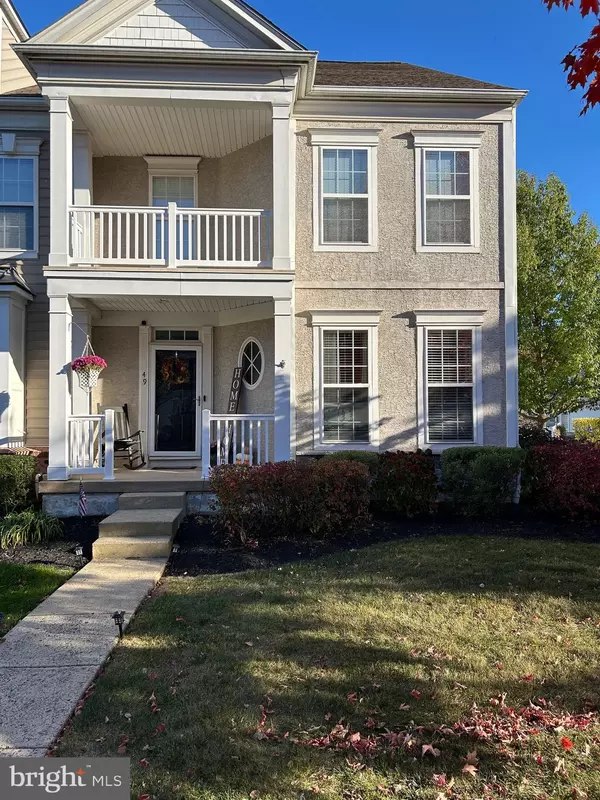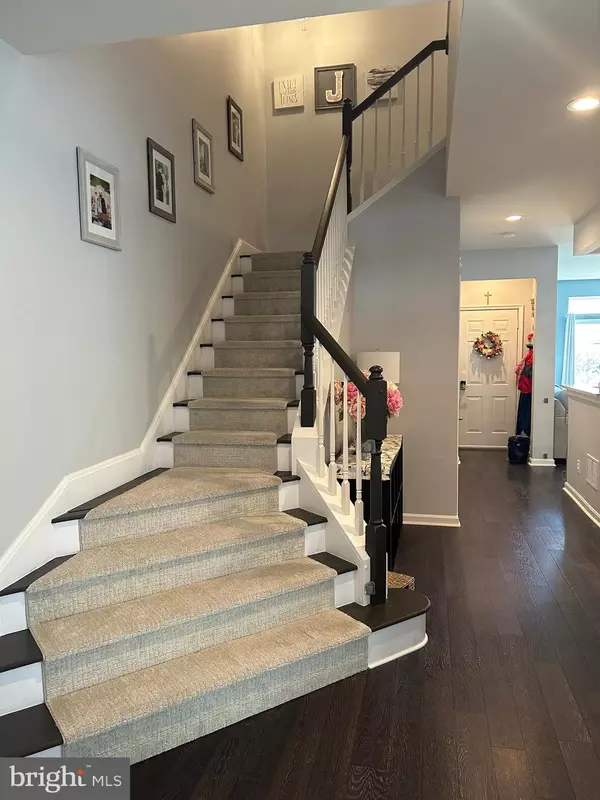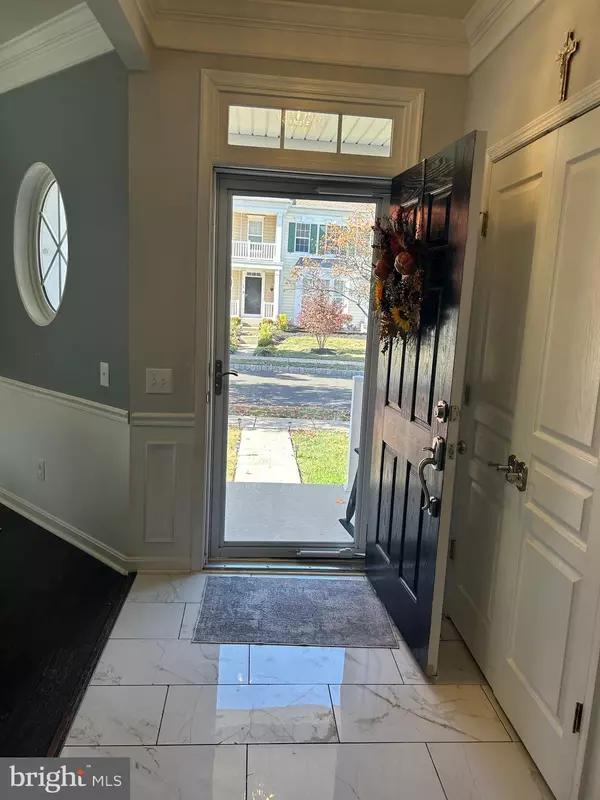For more information regarding the value of a property, please contact us for a free consultation.
49 WILLIAMS DR Fountainville, PA 18923
Want to know what your home might be worth? Contact us for a FREE valuation!

Our team is ready to help you sell your home for the highest possible price ASAP
Key Details
Sold Price $521,000
Property Type Townhouse
Sub Type End of Row/Townhouse
Listing Status Sold
Purchase Type For Sale
Square Footage 2,174 sqft
Price per Sqft $239
Subdivision Bedminster Square
MLS Listing ID PABU2081814
Sold Date 11/25/24
Style Carriage House
Bedrooms 3
Full Baths 2
Half Baths 1
HOA Fees $186/mo
HOA Y/N Y
Abv Grd Liv Area 2,174
Originating Board BRIGHT
Year Built 2006
Annual Tax Amount $4,950
Tax Year 2024
Lot Dimensions 0.00 x 0.00
Property Description
Welcome home to 49 Williams Drive! Beautiful 3 bedroom, 2.5 bath Bedminster Square end unit. This spacious home features a wide-open floor plan, hardwood floors, high ceilings and recessed lighting. To the right of the entry is a formal dining room sun drenched with light from multiple windows and extensive moldings including elegant pillars. The oversized kitchen is the hub of the home offering 42" cabinets, a deep sink, built-in microwave and dishwasher, stainless steel appliances, quartz countertops, and plenty of room for a kitchen table. The Kitchen flows into the spacious Family Room sharing a "Breakfast Bar" allowing extra seating for family and guests. The Living Room is warmed by the Gas Fireplace with marble surround & enjoys an incredible lighting package complimented by sunlight through the 3 windows & sliding outside access door leading to the rear yard. Off the hallway are the garage entry and Powder Room. As you enter the upper level, you will discover two generously sized bedrooms and a full hallway bathroom with double sink vanity & hall linen closet. The laundry area is conveniently located upstairs. The spotlight shines on the Master Bedroom whose amenities include wide tray ceiling, two walk-in closets, an entire wall of windows and double door entrance to luxury Bath. The bright master bathroom features a double sink and a deep garden tub. Privacy is insured with the separate shower stall and enclosed water closet. The basement was fully finished in 2023 with large second living space, tons of storage, and separate room for work out area, office, etc. Brand new roof replaced in 2023. Driveway sealed in 2023. Insulated garage door replaced in 2024. Water heater replaced in 2022. AC/Furnace replaced in 2024. Your HOA includes sport amenities of tennis, basketball, ball fields and bike trails plus snow removal, trash/recycle and landscaping. This property backs to one of 5 convenient 'tot-lots'. This property is near Doylestown, museums, theaters, shopping, several state parks and renowned Doylestown Hospital. Close to major roads for commuting back to NJ, NY and Philadelphia. Pennridge Schools. ***Showings begin 10/26/24, Open house 11-1*** owner related to listing agent
Location
State PA
County Bucks
Area Bedminster Twp (10101)
Zoning R3
Rooms
Other Rooms Living Room, Dining Room, Primary Bedroom, Bedroom 2, Kitchen, Family Room, Bedroom 1
Basement Fully Finished
Interior
Interior Features Primary Bath(s), Butlers Pantry, Ceiling Fan(s), Bathroom - Stall Shower, Kitchen - Eat-In, Bathroom - Soaking Tub, Attic, Breakfast Area, Carpet, Chair Railings, Crown Moldings, Dining Area, Family Room Off Kitchen, Floor Plan - Open, Pantry, Recessed Lighting, Walk-in Closet(s), Wood Floors
Hot Water Electric
Heating Forced Air, Programmable Thermostat
Cooling Central A/C
Flooring Wood, Fully Carpeted, Tile/Brick
Fireplaces Number 1
Fireplaces Type Marble, Gas/Propane
Equipment Built-In Range, Oven - Self Cleaning, Dishwasher, Disposal, Built-In Microwave, Microwave, Refrigerator, Stainless Steel Appliances, Stove
Fireplace Y
Appliance Built-In Range, Oven - Self Cleaning, Dishwasher, Disposal, Built-In Microwave, Microwave, Refrigerator, Stainless Steel Appliances, Stove
Heat Source Propane - Metered
Laundry Upper Floor
Exterior
Parking Features Inside Access, Garage Door Opener
Garage Spaces 1.0
Utilities Available Cable TV
Amenities Available Picnic Area, Tot Lots/Playground
Water Access N
Roof Type Pitched,Shingle
Accessibility None
Attached Garage 1
Total Parking Spaces 1
Garage Y
Building
Lot Description Level, Front Yard, Rear Yard, SideYard(s)
Story 2
Foundation Concrete Perimeter
Sewer Public Sewer
Water Public
Architectural Style Carriage House
Level or Stories 2
Additional Building Above Grade, Below Grade
Structure Type 9'+ Ceilings
New Construction N
Schools
High Schools Pennridge
School District Pennridge
Others
Pets Allowed Y
HOA Fee Include Common Area Maintenance,Lawn Maintenance,Snow Removal,Trash
Senior Community No
Tax ID 01-017-120
Ownership Fee Simple
SqFt Source Estimated
Acceptable Financing Cash, Conventional, FHA, VA
Listing Terms Cash, Conventional, FHA, VA
Financing Cash,Conventional,FHA,VA
Special Listing Condition Standard
Pets Allowed No Pet Restrictions
Read Less

Bought with Karen C Martin • Compass Pennsylvania, LLC



